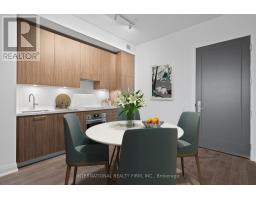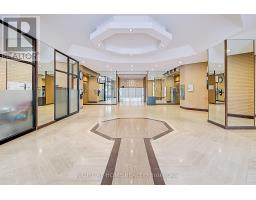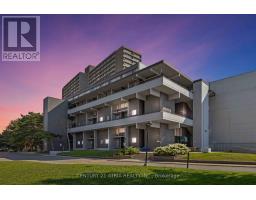PH701 - 3 SOUTHVALE DRIVE, Toronto C11, Ontario, CA
Address: PH701 - 3 SOUTHVALE DRIVE, Toronto C11, Ontario
Summary Report Property
- MKT IDC9036562
- Building TypeApartment
- Property TypeSingle Family
- StatusBuy
- Added18 weeks ago
- Bedrooms3
- Bathrooms2
- Area0 sq. ft.
- DirectionNo Data
- Added On12 Jul 2024
Property Overview
This exceptional penthouse Suite 2+ Den (the Den can be used as a 3rd bed is situated in one of Toronto's most sought-after neighbourhoods, offering luxury, privacy, tranquility, and superior quality, just a short walk from shopping and dining venues. The terrace with panoramic views of the picturesque tree with a Gas connection, It feels like a townhome with. Leaside Manor presents a sophisticated lifestyle, If you are in search of a sophisticated living space, we are excited to connect with you! It feels like a townhouse, including high-end kitchen cabinet imported from Italy, Miele appliances, a gas Stove, custom closets, fireplace with elegant wood details, a generous 85"" TV, automated window covering in every room. Washlet toilet, parking and locker, ample visitor parking, a and a spacious terrace, setting this condo apart from others. This condo is in a mint condition, almost new, the asking price is $1131 per sqft, which for the area and quality is a give away. (id:51532)
Tags
| Property Summary |
|---|
| Building |
|---|
| Level | Rooms | Dimensions |
|---|---|---|
| Main level | Living room | 4.57 m x 6 m |
| Dining room | 4.57 m x 6 m | |
| Kitchen | 3.25 m x 3.07 m | |
| Primary Bedroom | 2.97 m x 4.11 m | |
| Bedroom 2 | 4.6 m x 4.11 m | |
| Den | 4.6 m x 3.25 m | |
| Foyer | 3.18 m x 1.85 m |
| Features | |||||
|---|---|---|---|---|---|
| Underground | Central air conditioning | Storage - Locker | |||







































