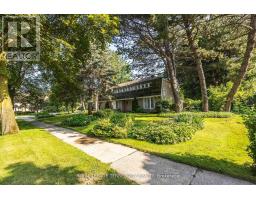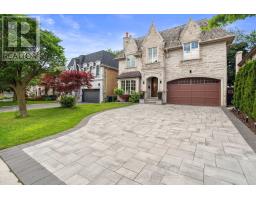28 CRIMSON MILL WAY, Toronto C12, Ontario, CA
Address: 28 CRIMSON MILL WAY, Toronto C12, Ontario
Summary Report Property
- MKT IDC8435106
- Building TypeRow / Townhouse
- Property TypeSingle Family
- StatusBuy
- Added18 weeks ago
- Bedrooms5
- Bathrooms3
- Area0 sq. ft.
- DirectionNo Data
- Added On12 Jul 2024
Property Overview
Welcome to 28 Crimson Millway,Rarely available offering at the prestigious ""Millways"" complex in Bayview Mills.This Design fullyrenovated(2023) 4-bedroom 3-bathroom townhome has been transformed from top to bottom and offers a house-like feel with over 2500 square feet of living space including the basement.All bathrooms fully renovated (2023). The main floor boasts an open concept layout with a chef's kitchen featuring a handy island and Stainless-Steel appliances. Expansive Design Stone Foyer connect to living room & formal diningroom showcase with hardwood floors & provide a convenient walk-out to a private yard with lovely landscaping.Upgrades include California shutters,crown moulding, wainscoting,fresh paint & All new pot lights throughout.New windows installed in 2022.primary bedroom impresses with its huge walk-incloset, finished basement rec room provides extra space for relaxation or can be converted into a fifth bedroom. Enjoy the amenities of thecomplex,swimming pool,in a safe & friendly environment.With its upgraded ample space,this bright and spacious townhome is A Must-See. **** EXTRAS **** S/S Fridge (2003), S/S Oven, B/I Dishwasher, S/S Over-The-Range Microwave, Washer & Dryer (2022) Payne Furnace (2015), Landscaping, Snow Removal, Seasonal Outdoor Pool. (id:51532)
Tags
| Property Summary |
|---|
| Building |
|---|
| Level | Rooms | Dimensions |
|---|---|---|
| Second level | Primary Bedroom | 4.02 m x 5.63 m |
| Bedroom 2 | 3.97 m x 4.05 m | |
| Bedroom 3 | 3.72 m x 3.05 m | |
| Bedroom 4 | 3.74 m x 2.98 m | |
| Basement | Laundry room | 3.88 m x 4.96 m |
| Bedroom 5 | 4.46 m x 3.57 m | |
| Recreational, Games room | 4.39 m x 5.39 m | |
| Main level | Foyer | 2.21 m x 2.61 m |
| Living room | 3.84 m x 5.24 m | |
| Dining room | 3.55 m x 3.58 m | |
| Kitchen | 3.86 m x 3.4 m |
| Features | |||||
|---|---|---|---|---|---|
| In suite Laundry | Garage | Garage door opener remote(s) | |||
| Water Heater | Central air conditioning | Visitor Parking | |||


























































