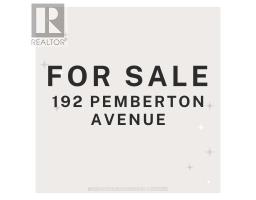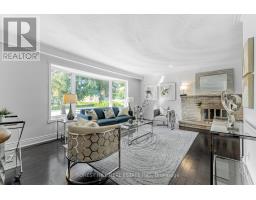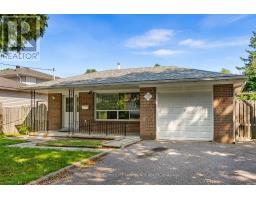2 AXSMITH CRESCENT, Toronto (Don Valley Village), Ontario, CA
Address: 2 AXSMITH CRESCENT, Toronto (Don Valley Village), Ontario
Summary Report Property
- MKT IDC11965412
- Building TypeHouse
- Property TypeSingle Family
- StatusBuy
- Added1 weeks ago
- Bedrooms8
- Bathrooms5
- Area0 sq. ft.
- DirectionNo Data
- Added On14 Feb 2025
Property Overview
***RARE-FIND-----GREAT OPPORTUNITY TO INVESTORS-----a Rare Investment property with a Potential-Potential Solid Income Of Spacious Home On Premium Land-----55x120Ft------In high demand area of Don Valley Village***RECENTLY-RENOVATED Executive Family Home(Perfectly Move-In Condition)-----To Live Your Family Life Here Now & Invest Your Family's Asset(Potentially a Semi-Residential/Commercial Spot------Great Potential Opportunity*****Currently Zoned Residential--Could be used As A Home Office & Residential-Use Based on a Current Location*****Rapidly Growing Neighborhood(Potential Future Development Location--The Buyer is to Verify the Buyer's Future Rezoning Opportunities With the City Planner)**Amazingly-Spacious 4 Levels Sidesplit & Recently Reno'd/Updated Home---5Bedrms & 4Washrooms & 2Kitchens & 2Laundry Rooms--Apx 8 Parking Spots with 2Cars Garage---Large Family Room Space Above Garage--Balcony & Lot Of Storage Area & All Generous Bedroom(Upper Level) W/Abundant Natural Sunlight(Upper Level) & A Separate Entrance To a Ground Level(Sunny Bright Ground Level)---1Bedrm--2Dens W/Good Size Of Windows & Super Clean/Clean Basement Level---Kitchen/Washroom/Rec Room & Laundry Room **EXTRAS** *2Kitchens(Main/Bsmt),2Laundry Rms,Main-Bsmt Kitchen(3Fridges,2Stoves,Hoodfan,B/I Dishwasher),Newer Front-Load Washer/Dryer(Main),2nd Laundry(Washer/Dryer--Bsmt),Hardwood Flr,Laminate Flr,Eat-In Updated Kitchen,Extra Kitchen(Bsmt),2Sundecks (id:51532)
Tags
| Property Summary |
|---|
| Building |
|---|
| Land |
|---|
| Level | Rooms | Dimensions |
|---|---|---|
| Basement | Recreational, Games room | 4.57 m x 3 m |
| Laundry room | Measurements not available | |
| Kitchen | 2.74 m x 1.22 m | |
| Main level | Great room | 4.9 m x 4.57 m |
| Family room | 6.4 m x 4.3 m | |
| Kitchen | 5 m x 3.45 m | |
| Upper Level | Primary Bedroom | 4.2 m x 3.51 m |
| Bedroom 2 | 4.24 m x 2.93 m | |
| Bedroom 3 | 3.87 m x 3 m | |
| Ground level | Bedroom 4 | 4.53 m x 3.29 m |
| Den | 4.36 m x 3.04 m | |
| Den | 3.04 m x 3 m |
| Features | |||||
|---|---|---|---|---|---|
| Garage | Dishwasher | Dryer | |||
| Refrigerator | Stove | Washer | |||
| Central air conditioning | |||||















































