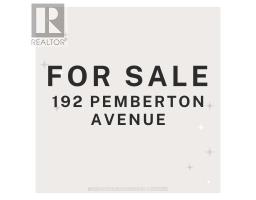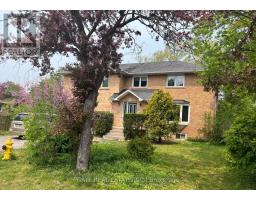62 ATHABASKA AVENUE, Toronto (Newtonbrook East), Ontario, CA
Address: 62 ATHABASKA AVENUE, Toronto (Newtonbrook East), Ontario
Summary Report Property
- MKT IDC11961799
- Building TypeHouse
- Property TypeSingle Family
- StatusBuy
- Added20 hours ago
- Bedrooms5
- Bathrooms4
- Area0 sq. ft.
- DirectionNo Data
- Added On07 Feb 2025
Property Overview
**Welcome to this Exquisite/Elegant-------""STUNNING-----LUXURY""------Custom-Built Home On the best of Spot of Street & Meticulously-maintained(Greatly-loved) by its owner-------Sophistication & Charm-------Pride Of Ownership***Nested in a Prime Location of Highly-demand/Family-oriented Neighbourhood***Perfection to all details/craftmanship---Impeccable Details on Interior & Greeting you a spacious/soaring foyer(13Ft) & Open Concept/Super Natural Sunfilled Lr/Dr with large bay window & Graciously--Wood Paneled Library on main flr-----A seamless flow family-friends gathering--Open Concept/Modern Kitchen with S-S built-In appliance & functional centre island & openly combined kitchen/breakfast & family room area**Stunning Prim Bedrms with a gas fireplace--sitting area & spa-like 6pcs ensuite & walk-in closet*Wonderfully-appointed/Good Size of Bedrooms with lavish each ensuites**Functional 2nd floor laundry room & 2 Laundry Rms(2nd flr/Basement)**Prof. Finished HEATED Flr & Hi Ceiling Basement with a Walk-Out Basement---2nd Laundry Rm & Bedrm & Direct Access Garage to Basement***Super Clean & Great Family Home**** **** EXTRAS **** Gas Fireplaces,Pot filler,Skylits (id:51532)
Tags
| Property Summary |
|---|
| Building |
|---|
| Land |
|---|
| Level | Rooms | Dimensions |
|---|---|---|
| Second level | Primary Bedroom | 5.18 m x 5.12 m |
| Bedroom 2 | 3.98 m x 3.16 m | |
| Bedroom 3 | 3.98 m x 3.64 m | |
| Bedroom 4 | 4.59 m x 3.76 m | |
| Basement | Recreational, Games room | 8.9 m x 4.87 m |
| Bedroom | 3.22 m x 2.67 m | |
| Main level | Living room | 8.92 m x 4.92 m |
| Dining room | 8.92 m x 4.92 m | |
| Kitchen | 5.15 m x 4.35 m | |
| Eating area | Measurements not available | |
| Family room | 5.15 m x 4.75 m | |
| Library | 3.24 m x 2.25 m |
| Features | |||||
|---|---|---|---|---|---|
| Lighting | Garage | Central Vacuum | |||
| Blinds | Dishwasher | Microwave | |||
| Refrigerator | Stove | Water purifier | |||
| Wet Bar | Wine Fridge | Separate entrance | |||
| Walk out | Central air conditioning | ||||



















