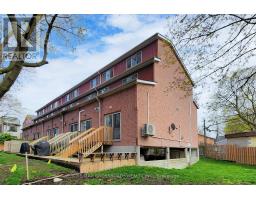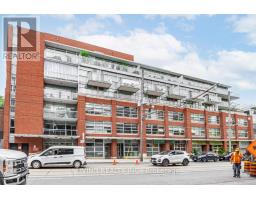207 - 2301 DANFORTH AVENUE, Toronto E02, Ontario, CA
Address: 207 - 2301 DANFORTH AVENUE, Toronto E02, Ontario
2 Beds1 Baths0 sqftStatus: Buy Views : 388
Price
$579,000
Summary Report Property
- MKT IDE9015112
- Building TypeApartment
- Property TypeSingle Family
- StatusBuy
- Added18 weeks ago
- Bedrooms2
- Bathrooms1
- Area0 sq. ft.
- DirectionNo Data
- Added On17 Jul 2024
Property Overview
Welcome to Canvas Condos, a boutique building built by Marlin that checks all the boxes for luxurious condo living. Enjoy excellent amenities, including a rooftop deck/garden with gas BBQs and fabulous views of the city, a gym, a party room, on-site security, concierge services, and more! This thoughtfully and tastefully designed one-bedroom plus den, one-bathroom, corner suite offers a bright, spacious layout that maximizes space and functionality. Large windows and a private south-facing balcony. **** EXTRAS **** Ideally situated for those who love convenience, just steps away from transit options (TTC subway and GO station), a variety of shops, restaurants, parks, and a short trip to the beach and many other attractions! (id:51532)
Tags
| Property Summary |
|---|
Property Type
Single Family
Building Type
Apartment
Community Name
East End-Danforth
Title
Condominium/Strata
Parking Type
Underground
| Building |
|---|
Bedrooms
Above Grade
1
Below Grade
1
Bathrooms
Total
2
Interior Features
Appliances Included
Window Coverings
Flooring
Laminate, Ceramic, Concrete
Building Features
Features
Balcony, Carpet Free, In suite Laundry
Fire Protection
Controlled entry, Smoke Detectors
Building Amenities
Security/Concierge, Exercise Centre, Party Room, Visitor Parking, Storage - Locker
Heating & Cooling
Cooling
Central air conditioning
Heating Type
Forced air
Exterior Features
Exterior Finish
Brick, Steel
Neighbourhood Features
Community Features
Pet Restrictions, Community Centre
Amenities Nearby
Public Transit, Park
Maintenance or Condo Information
Maintenance Fees
$490.47 Monthly
Maintenance Fees Include
Heat, Insurance
Maintenance Management Company
Goldview Property Management
Parking
Parking Type
Underground
| Level | Rooms | Dimensions |
|---|---|---|
| Flat | Kitchen | 3.54 m x 4.45 m |
| Living room | 4.45 m x 2.93 m | |
| Primary Bedroom | 3.42 m x 2.93 m | |
| Den | 3.35 m x 1.37 m | |
| Bathroom | 2.44 m x 1.53 m | |
| Other | 6.25 m x 1.98 m |
| Features | |||||
|---|---|---|---|---|---|
| Balcony | Carpet Free | In suite Laundry | |||
| Underground | Window Coverings | Central air conditioning | |||
| Security/Concierge | Exercise Centre | Party Room | |||
| Visitor Parking | Storage - Locker | ||||









































