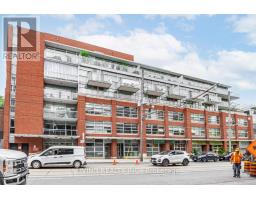TH 16 - 32 CURZON STREET, Toronto E02, Ontario, CA
Address: TH 16 - 32 CURZON STREET, Toronto E02, Ontario
Summary Report Property
- MKT IDE9031265
- Building TypeRow / Townhouse
- Property TypeSingle Family
- StatusBuy
- Added19 weeks ago
- Bedrooms3
- Bathrooms1
- Area0 sq. ft.
- DirectionNo Data
- Added On10 Jul 2024
Property Overview
This home offers a truly extraordinary living experience in the heart of Leslieville. End-unit townhouse, nestled within a boutique complex comprising of only 16 distinctive units, is perfect for those seeking something out of the ordinary. Features Loft-like ambiance & distinctive architectural. 3 Bedrooms of Generous Size Perfect for families or those in need of versatile living space. The Bright, Airy Living Room boast soaring 16-foot ceilings and a cozy gas fireplace. Enjoy family meals or host gatherings in the separate dining areas that seamlessly flow onto the deck and backyard, ideal for outdoor living. The modern kitchen boasts stainless steel appliances, quartz countertops, and a stylish backsplash. Renovated Bathroom w/ Pot lights and Quartz. Tons of storage. UNDERGROUND PARKING W/ INTERIOR ACCESS. **** EXTRAS **** CONDO FEES INCLUDE Water, Exterior Building Maintenance (Windows/Doors and Roof), Building Insurance, Common Elements, Lawn & Snow Maintenance; Heated & Cooled by Energy Efficient Heat Pumps and Gas Fireplace. Baseboards rarely used. (id:51532)
Tags
| Property Summary |
|---|
| Building |
|---|
| Level | Rooms | Dimensions |
|---|---|---|
| Second level | Bedroom 2 | 3.25 m x 1.88 m |
| Third level | Bedroom 3 | 3.4 m x 2.41 m |
| Main level | Living room | 6.4 m x 3.25 m |
| In between | Dining room | 4.55 m x 3 m |
| Kitchen | 3.1 m x 2.41 m | |
| Primary Bedroom | 3.1 m x 3.23 m | |
| Bathroom | 2.13 m x 1.47 m |
| Features | |||||
|---|---|---|---|---|---|
| Balcony | Underground | Water Heater | |||
| Dishwasher | Dryer | Microwave | |||
| Refrigerator | Stove | Washer | |||
| Wall unit | |||||

















































