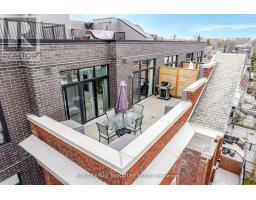303 - 280 DONLANDS AVENUE, Toronto E03, Ontario, CA
Address: 303 - 280 DONLANDS AVENUE, Toronto E03, Ontario
Summary Report Property
- MKT IDE9246010
- Building TypeApartment
- Property TypeSingle Family
- StatusBuy
- Added14 weeks ago
- Bedrooms2
- Bathrooms1
- Area0 sq. ft.
- DirectionNo Data
- Added On11 Aug 2024
Property Overview
Sun-Drenched Corner Suite in the Charming Boutique East Yorker. This Versatile Open-Concept Layout Boasts Upgraded Engineered Hardwood Floors, Neutral Paint Colours, and Stylish Feature Walls in the Primary Bedroom and Office. Enjoy Generous Living Space with Large Windows, Custom Blinds, and Direct Access to a Private Balcony. The Spacious Bedroom Features a Large Window, Ceiling Fan, and Double Closet, While an Additional Room with a Frosted Glass Divide is Perfect for an Office or Nursery. Move in and Enjoy! Conveniently Located with TTC at your Doorstep, Easy Access to the DVP, and the Donlands Subway Station Nearby. Relax at Dieppe Park, which Offers Playgrounds, a Pool, Ice Rinks, and more. Within Walking Distance to Various Public, Catholic, and French Immersion Schools, and Close to the Upcoming Eglinton LRT and Pape Subway Line. **** EXTRAS **** 2 Yr New Furnace, A/C and Heat Pump all Owned with Partial Warranty Still Available. Green Features Incl Green Roof, High Eff Boiler, Solar Wall and Solar Hot Water. Party Room on 12th Floor, Bike Storage, Meeting Room on 2nd floor (id:51532)
Tags
| Property Summary |
|---|
| Building |
|---|
| Level | Rooms | Dimensions |
|---|---|---|
| Main level | Foyer | 3.18 m x 2.26 m |
| Primary Bedroom | 3.23 m x 2.91 m | |
| Office | 2.01 m x 3.22 m | |
| Living room | 3.93 m x 3.22 m | |
| Dining room | 2.36 m x 1.9 m | |
| Kitchen | 3.19 m x 2.51 m |
| Features | |||||
|---|---|---|---|---|---|
| Balcony | Carpet Free | In suite Laundry | |||
| Underground | Blinds | Dishwasher | |||
| Dryer | Microwave | Refrigerator | |||
| Stove | Washer | Central air conditioning | |||
| Party Room | Visitor Parking | Storage - Locker | |||

















































