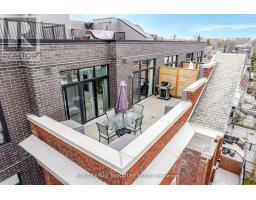461 DONLANDS AVENUE, Toronto E03, Ontario, CA
Address: 461 DONLANDS AVENUE, Toronto E03, Ontario
Summary Report Property
- MKT IDE9249731
- Building TypeHouse
- Property TypeSingle Family
- StatusBuy
- Added14 weeks ago
- Bedrooms4
- Bathrooms3
- Area0 sq. ft.
- DirectionNo Data
- Added On12 Aug 2024
Property Overview
Riverdale oasis in the city !! Prime location within minutes from trendy Danforth shopping /fine dining; Steps to TTC, offering the outmost of the urban living while enjoying cottage life in your huge private backyard with no neighbors at the back ( Rare find with 150' deep ravine lot ); This traditional home leaves nothing to be desired: upgraded major mechanics ( almost new windows, roof, electric, plumbing, HVAC ) custom built 500sqft deck at the back, 3 full bathrooms, open concept designers kitchen, sprinkler system , gas BBQ line, electrical & water supply to the backyard. Pot lights thru the main floor and lower level. Separate entrance to fully finished basement with nanny suite or extended family quarters, or potential rental income ( approximately 1700.00 per mnth ) **** EXTRAS **** Spacious 3 bedrooms on the 2nd floor, custom built shelving in the living w/French doors leading to the kitchen and dining area. Entertainers delight with large sliding door from the kitchen to the huge custom built deck (id:51532)
Tags
| Property Summary |
|---|
| Building |
|---|
| Land |
|---|
| Level | Rooms | Dimensions |
|---|---|---|
| Second level | Primary Bedroom | 4.6 m x 3 m |
| Bedroom 2 | 2.8 m x 4 m | |
| Bedroom 3 | 2.8 m x 4 m | |
| Basement | Living room | 5.3 m x 4.1 m |
| Kitchen | 3.1 m x 2.45 m | |
| Utility room | 1.8 m x 2.8 m | |
| Laundry room | 3.1 m x 2.5 m | |
| Main level | Living room | 3.6 m x 4.9 m |
| Dining room | 2.9 m x 4.2 m | |
| Kitchen | 2.6 m x 4.2 m |
| Features | |||||
|---|---|---|---|---|---|
| Carpet Free | In-Law Suite | Water Heater | |||
| Dryer | Refrigerator | Stove | |||
| Washer | Window Coverings | Apartment in basement | |||
| Separate entrance | Wall unit | Fireplace(s) | |||



















