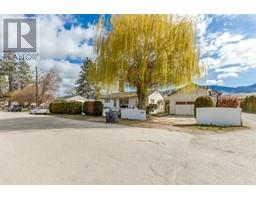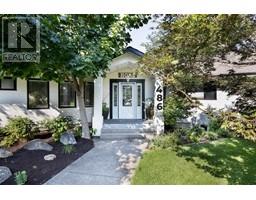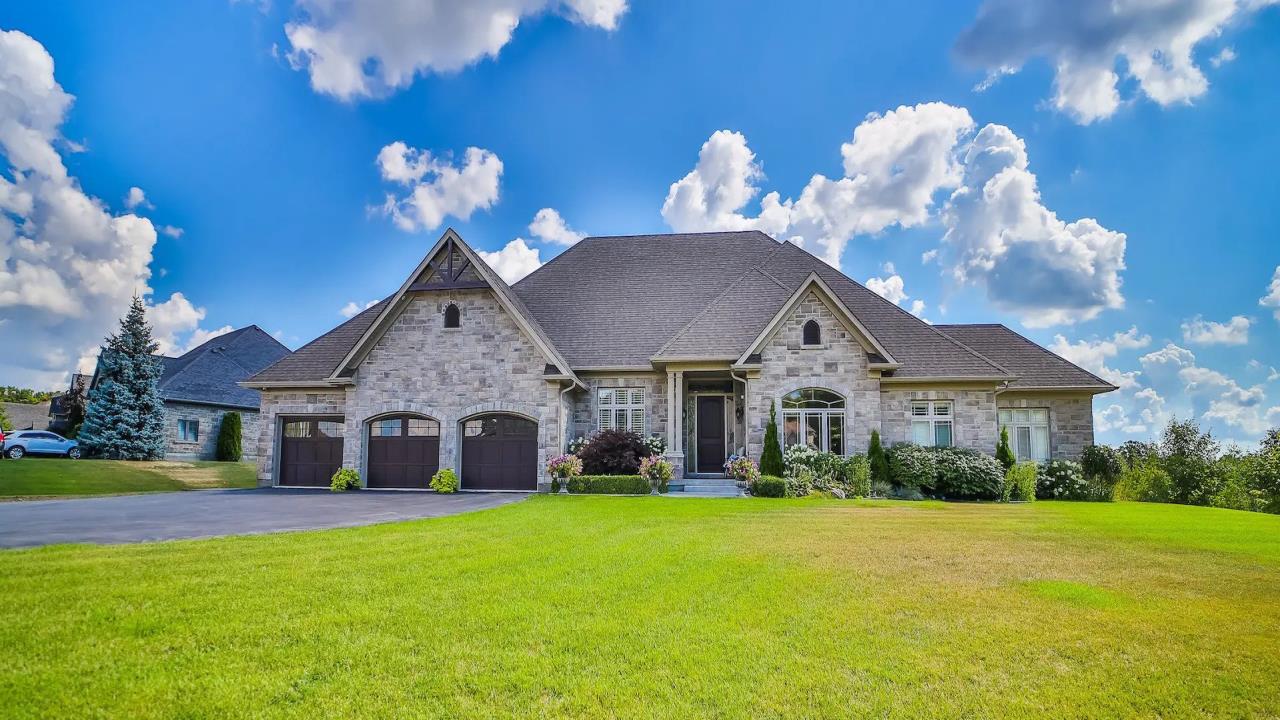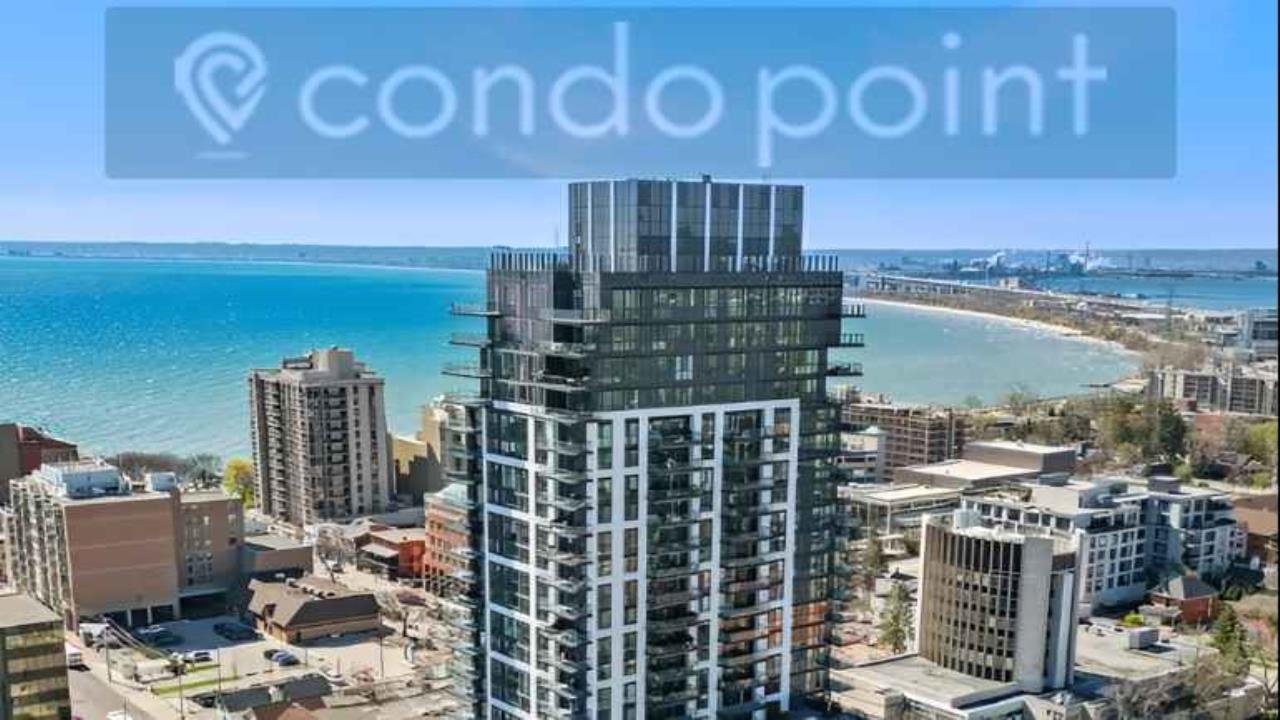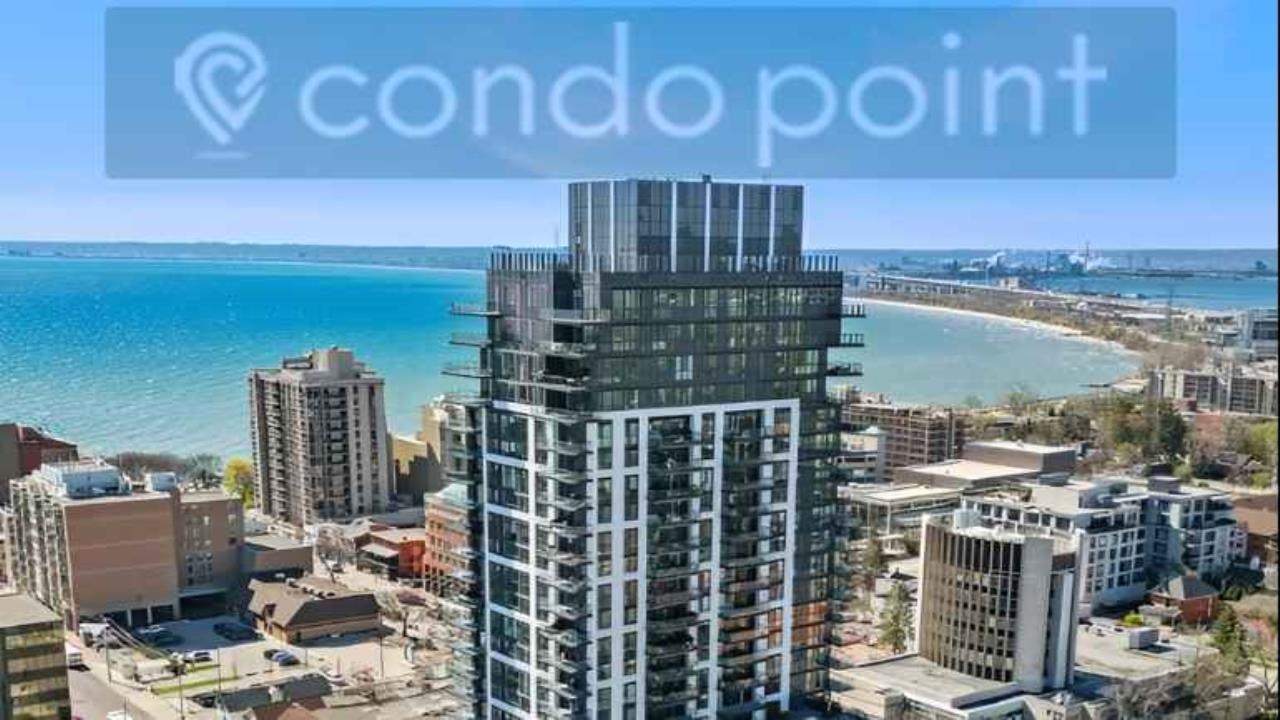10 - 30 SAMUEL WOOD WAY E, Toronto (Islington-City Centre West), Ontario, CA
Address: 10 - 30 SAMUEL WOOD WAY E, Toronto (Islington-City Centre West), Ontario

blog
Summary Report Property
- MKT IDW11825575
- Building TypeApartment
- Property TypeSingle Family
- StatusBuy
- Added19 hours ago
- Bedrooms1
- Bathrooms1
- Area0 sq. ft.
- DirectionNo Data
- Added On03 Dec 2024
Property Overview
Experience the best of urban living with this 1-bedroom condo with parking and locker, just steps from Kipling Station, offering seamless TTC and GO access. This unit boasts a spacious open-concept layout, a sleek kitchen with high-end finishes and modern appliances, and a private balcony. Large windows flood the space with natural light, creating a bright and inviting atmosphere. Perfectly situated near Sherway Gardens, IKEA, Costco, parks, restaurants, and major highways 427/Gardiner/QEW, this condo is ideal for professionals, first-time buyers, or investors looking for convenience and modern comfort. Don't miss out on this fantastic opportunity to own in one of Etobicokes most sought-after locations. **** EXTRAS **** Building amenities include 24/7 concierge service, a fitness centre, and guest suites. (id:51532)
Tags
| Property Summary |
|---|
| Building |
|---|
| Level | Rooms | Dimensions |
|---|---|---|
| Main level | Living room | 3.5 m x 2.79 m |
| Kitchen | 3.58 m x 3.22 m | |
| Primary Bedroom | 3.25 m x 2.97 m |
| Features | |||||
|---|---|---|---|---|---|
| Lighting | Balcony | Underground | |||
| Inside Entry | Garage door opener remote(s) | Intercom | |||
| Water Heater - Tankless | Water Heater | Wall unit | |||
| Ventilation system | Security/Concierge | Separate Electricity Meters | |||
| Storage - Locker | |||||


