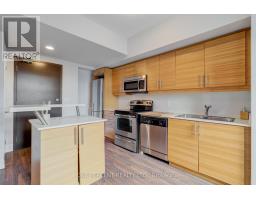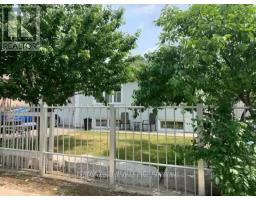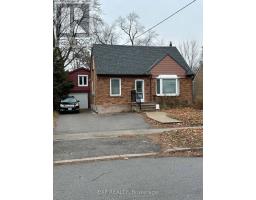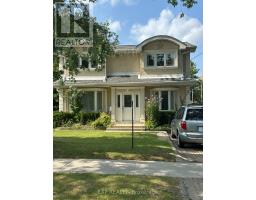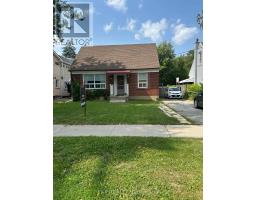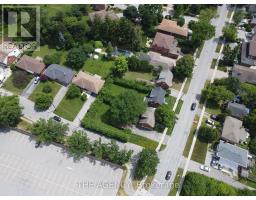53 CAINES AVENUE, Toronto (Newtonbrook West), Ontario, CA
Address: 53 CAINES AVENUE, Toronto (Newtonbrook West), Ontario
5 Beds3 Baths0 sqftStatus: Buy Views : 989
Price
$1,638,000
Summary Report Property
- MKT IDC11949175
- Building TypeHouse
- Property TypeSingle Family
- StatusBuy
- Added6 days ago
- Bedrooms5
- Bathrooms3
- Area0 sq. ft.
- DirectionNo Data
- Added On06 Feb 2025
Property Overview
Welcome to this charming detached bungalow with 3+2 bedrooms and 3 baths, located in the prestigious neighbourhood of 53 Caines Ave, Toronto. This home is nestled among Multimillion dollar residences, offering a prime location with endless possibilities. Convenience at your doorstep: just minutes to Finch Subway Station, Yonge Street's vibrant shops and restaurants, Yonge & Steeles Plaza, parks, and top-rated schools. Whether you're looking to move in, renovate, or build your dream home, this property is the perfect investment opportunity in a sought-after area. (id:51532)
Tags
| Property Summary |
|---|
Property Type
Single Family
Building Type
House
Storeys
1
Community Name
Newtonbrook West
Title
Freehold
Land Size
52 x 150 FT
Parking Type
Detached Garage,Garage
| Building |
|---|
Bedrooms
Above Grade
3
Below Grade
2
Bathrooms
Total
5
Interior Features
Flooring
Ceramic, Hardwood
Basement Features
Apartment in basement, Separate entrance
Basement Type
N/A
Building Features
Foundation Type
Concrete
Style
Detached
Architecture Style
Bungalow
Structures
Shed, Workshop
Heating & Cooling
Cooling
Central air conditioning
Heating Type
Forced air
Utilities
Utility Type
Cable(Installed),Sewer(Installed)
Utility Sewer
Sanitary sewer
Water
Municipal water
Exterior Features
Exterior Finish
Brick
Parking
Parking Type
Detached Garage,Garage
Total Parking Spaces
7
| Land |
|---|
Other Property Information
Zoning Description
RD(f15;a550*5)
| Level | Rooms | Dimensions |
|---|---|---|
| Basement | Bedroom 4 | 3.65 m x 3.15 m |
| Bedroom 5 | 3.55 m x 3.15 m | |
| Laundry room | 3.64 m x 4 m | |
| Kitchen | 3.85 m x 2.65 m | |
| Living room | 7.55 m x 4.55 m | |
| Ground level | Living room | 5.15 m x 3.75 m |
| Dining room | 3.45 m x 3.05 m | |
| Kitchen | 3.75 m x 3.45 m | |
| Primary Bedroom | 4.65 m x 3.55 m | |
| Bedroom 2 | 3.65 m x 3.15 m | |
| Bedroom 3 | 3.55 m x 3.05 m | |
| Solarium | 7.65 m x 3.05 m |
| Features | |||||
|---|---|---|---|---|---|
| Detached Garage | Garage | Apartment in basement | |||
| Separate entrance | Central air conditioning | ||||


































