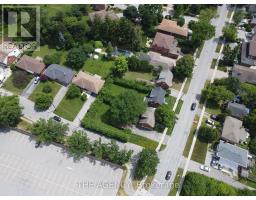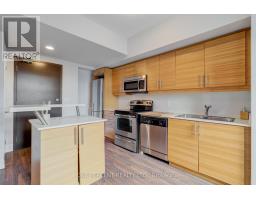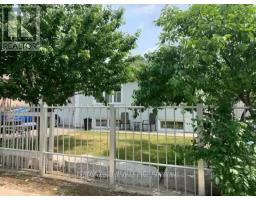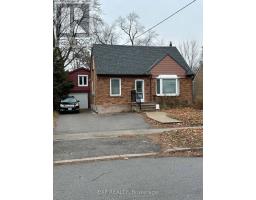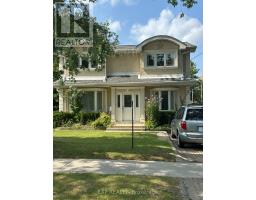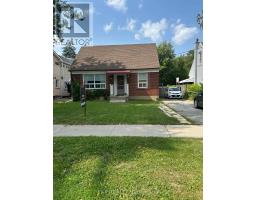77 TALBOT ROAD, Toronto (Newtonbrook West), Ontario, CA
Address: 77 TALBOT ROAD, Toronto (Newtonbrook West), Ontario
Summary Report Property
- MKT IDC11910958
- Building TypeHouse
- Property TypeSingle Family
- StatusBuy
- Added5 weeks ago
- Bedrooms3
- Bathrooms3
- Area0 sq. ft.
- DirectionNo Data
- Added On07 Jan 2025
Property Overview
Blake Avenue and 154 feet of frontage on Talbot Road, spanning approximately 0.8 acres. Aperfect corner site, making it an ideal investment for developers and builders. The Site islocated in the Newtonbrook Neighbourhood of Toronto and approximately 635 metres northwest ofYonge Street and Finch Avenue intersection. The Site is a Riders Paradise, exceptionallywell-connected by public transportation, situated just 485 metres from the nearest entrance tothe Finch subway station, which is located on TTC Line 1. Finch Subway station has connectionsto both GO Transit and York Regional Transit routes, as well as several TTC Bus routes. TheAgency is pleased to introduce a rare and exceptional development site offering a uniqueassembly package of five properties: 75 Talbot Road, 77 Talbot Road, 79 Talbot Road, 137 BlakeAve, and 139 Blake Ave (the Site). The Site is currently developed with five single detachedresidential dwellings. This combined offering provides an impressive 253 feet of frontage onBlake Avenue and 154 feet of frontage on Talbot Road, spanning approximately 0.8 acres. Aperfect corner site, making it an ideal investment for developers and builders. The Site islocated in the Newtonbrook Neighbourhood of Toronto and approximately 635 metres northwest ofYonge Street and Finch Avenue intersection. The Site is a Riders Paradise, exceptionallywell-connected by public transportation, situated just 485 metres from the nearest entrance tothe Finch subway station, which is located on TTC Line 1. Additionally, the Site benefits fromits proximity to shops, restaurants, and amenities at Yonge and Finch, offering a dynamic andconvenient urban lifestyle for future residents. (id:51532)
Tags
| Property Summary |
|---|
| Building |
|---|
| Features | |||||
|---|---|---|---|---|---|
| Detached Garage | Central air conditioning | ||||











