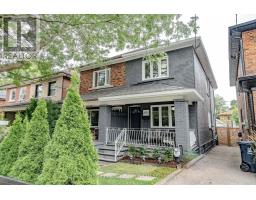106 GLOUCESTER GROVE, Toronto (Oakwood Village), Ontario, CA
Address: 106 GLOUCESTER GROVE, Toronto (Oakwood Village), Ontario
Summary Report Property
- MKT IDC9506095
- Building TypeHouse
- Property TypeSingle Family
- StatusBuy
- Added4 weeks ago
- Bedrooms5
- Bathrooms4
- Area0 sq. ft.
- DirectionNo Data
- Added On16 Dec 2024
Property Overview
Welcome to 106 Gloucester Grove. Step into this beautifully maintained four-bedroom, four washroom residence, nestled on a sought-after street in Midtown. This rare find boasts a large primary bedroom with an ensuite also includes a Juliet balcony overlooking the serene and lush backyard. The home has been tastefully extended and fully renovated from top to bottom, making it perfect for hosting guests. There is also a generous sized fifth bedroom in the basement with a separate entrance, perfect for an in-law/nanny suite or additional home office. Enjoy the convenience of legal front pad parking and a detached garage in the back. The location is unbeatable, with TTC/Subway/Allen Road/401 right at your doorstep, and an array of shops and restaurants on Eglinton is just a short walk away. Cedarvale Park and Ben Nobelman Park offer a nearby green escape. Ideally located near the Eglinton West subway station and the upcoming Eglinton LRT, this property offers easy access to prestigious schools such as Leo Baeck, Beth Sholom - First foundations Day Care and JR Wilcox, Families will love the proximity to JR Wilcox Public School, recently nominated for the International Baccalaureate program, and a selection of nursing school programs within walking distance. The neighbourhood is known for its very friendly atmosphere and strong sense of community. This exceptional home is a rare opportunity do not miss your chance to make it yours! (id:51532)
Tags
| Property Summary |
|---|
| Building |
|---|
| Land |
|---|
| Level | Rooms | Dimensions |
|---|---|---|
| Basement | Bedroom 4 | 2.9 m x 2.8 m |
| Recreational, Games room | 5.4 m x 4.5 m | |
| Games room | 2.9 m x 2.55 m | |
| Main level | Kitchen | 5.28 m x 2.76 m |
| Dining room | 4.6 m x 3 m | |
| Living room | 4.3 m x 3 m | |
| Foyer | 3.4 m x 2.34 m | |
| Upper Level | Primary Bedroom | 5.1 m x 6.56 m |
| Bedroom 2 | 3.5 m x 3.5 m | |
| Bedroom 3 | 4 m x 2.75 m | |
| Bedroom 4 | 3 m x 2.6 m |
| Features | |||||
|---|---|---|---|---|---|
| Detached Garage | Water Heater | Microwave | |||
| Range | Refrigerator | Stove | |||
| Window Coverings | Separate entrance | Central air conditioning | |||


















































