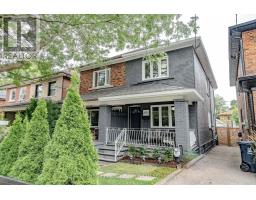610 VAUGHAN ROAD, Toronto (Oakwood Village), Ontario, CA
Address: 610 VAUGHAN ROAD, Toronto (Oakwood Village), Ontario
5 Beds2 Baths0 sqftStatus: Buy Views : 1009
Price
$1,225,000
Summary Report Property
- MKT IDC11893955
- Building TypeHouse
- Property TypeSingle Family
- StatusBuy
- Added4 weeks ago
- Bedrooms5
- Bathrooms2
- Area0 sq. ft.
- DirectionNo Data
- Added On16 Dec 2024
Property Overview
This spacious semi-detached bungalow offers versatility in Toronto's vibrant Oakwood-Vaughan community. The upper level features 3 bedrooms, a den, and a private balcony. The ground level includes a separate entrance with 2 bedrooms and 1 bathroom, ideal for an in-law suite or rental unit. Each unit is self-contained with its own kitchen and living room, connected by an indoor stairwell for potential single-family use. Close to all amenities with Commercial/Residential zoning! (id:51532)
Tags
| Property Summary |
|---|
Property Type
Single Family
Building Type
House
Storeys
1
Community Name
Oakwood Village
Title
Freehold
Land Size
25.75 x 90.09 FT
Parking Type
Garage
| Building |
|---|
Bedrooms
Above Grade
3
Below Grade
2
Bathrooms
Total
5
Interior Features
Appliances Included
Dryer, Refrigerator, Two stoves, Washer
Flooring
Parquet, Ceramic, Laminate
Basement Features
Apartment in basement
Basement Type
N/A
Building Features
Foundation Type
Concrete
Style
Semi-detached
Architecture Style
Raised bungalow
Heating & Cooling
Cooling
Central air conditioning
Heating Type
Forced air
Utilities
Utility Sewer
Sanitary sewer
Water
Municipal water
Exterior Features
Exterior Finish
Brick
Parking
Parking Type
Garage
Total Parking Spaces
3
| Land |
|---|
Other Property Information
Zoning Description
Commercial/Residential
| Level | Rooms | Dimensions |
|---|---|---|
| Second level | Bedroom 3 | 9.19 m x 7.87 m |
| Lower level | Bathroom | 8.66 m x 4.86 m |
| Kitchen | 9.84 m x 11.48 m | |
| Family room | 16.4 m x 11.48 m | |
| Bedroom | 15.09 m x 8.53 m | |
| Bedroom | 8.07 m x 10.93 m | |
| Ground level | Living room | 25.92 m x 11.48 m |
| Dining room | 25.92 m x 11.48 m | |
| Kitchen | 19.36 m x 11.48 m | |
| Primary Bedroom | 13.12 m x 11.15 m | |
| Bedroom 2 | 13.12 m x 9.19 m |
| Features | |||||
|---|---|---|---|---|---|
| Garage | Dryer | Refrigerator | |||
| Two stoves | Washer | Apartment in basement | |||
| Central air conditioning | |||||

































