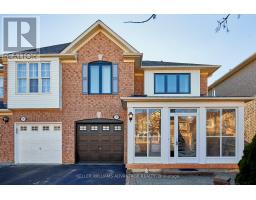16 REINDEER DRIVE, Toronto (Rouge), Ontario, CA
Address: 16 REINDEER DRIVE, Toronto (Rouge), Ontario
3 Beds3 Baths0 sqftStatus: Buy Views : 702
Price
$799,000
Summary Report Property
- MKT IDE11884817
- Building TypeRow / Townhouse
- Property TypeSingle Family
- StatusBuy
- Added2 weeks ago
- Bedrooms3
- Bathrooms3
- Area0 sq. ft.
- DirectionNo Data
- Added On06 Dec 2024
Property Overview
Walkout Basement! A Stunning And Rare 3 Bedroom, 3 Bathroom Freehold End Unit Townhouse, Resemble A Semi-Detached Home. Located In A Highly Sought-After Rouge Community In Scarborough. Featuring Hardwood Floors And Abundant Natural Light Throughout. This Home Boasts A Main Floor Kitchen, Family Room, Living Room And Spot Lights. The Backyard Offers Serene Views Of A Beautiful Pond And A Tranquil Private Garden. Perfect For Relaxation. Conveniently Located Near The University Of Toronto Scarborough Campus, Rouge Park, Highway 401, School, Home Depot, Banks, Churches, Tim Hortons And More. **** EXTRAS **** S/S Fridge, S/S Stove, S/S Dishwasher, Washer And Dryer (id:51532)
Tags
Single Family Row / Townhouse 3 bedrooms
3 bathrooms
16 REINDEER DRIVE
Ontario
for sale $799,000
houses for sale in Toronto (Rouge)
houses for sale in Ontario
houses for sale in canada
| Property Summary |
|---|
Property Type
Single Family
Building Type
Row / Townhouse
Storeys
3
Community Name
Rouge E11
Title
Freehold
Land Size
23.69 x 83.66 FT|under 1/2 acre
Parking Type
Garage
| Building |
|---|
Bedrooms
Above Grade
3
Bathrooms
Total
3
Partial
1
Interior Features
Appliances Included
Dishwasher, Dryer, Refrigerator, Stove, Washer
Flooring
Hardwood, Tile, Laminate
Basement Features
Walk out
Basement Type
N/A (Finished)
Building Features
Features
Ravine
Foundation Type
Concrete
Style
Attached
Heating & Cooling
Cooling
Central air conditioning
Heating Type
Forced air
Utilities
Utility Sewer
Sanitary sewer
Water
Municipal water
Exterior Features
Exterior Finish
Brick
Parking
Parking Type
Garage
Total Parking Spaces
3
| Land |
|---|
Lot Features
Fencing
Fenced yard
Other Property Information
Zoning Description
Single Family Home
| Level | Rooms | Dimensions |
|---|---|---|
| Second level | Primary Bedroom | 4 m x 3.65 m |
| Bedroom 2 | 3.55 m x 3.25 m | |
| Bedroom 3 | 3 m x 2.7 m | |
| Basement | Recreational, Games room | 3.25 m x 3.01 m |
| Main level | Living room | 6.95 m x 3.2 m |
| Dining room | 6.95 m x 3.2 m | |
| Kitchen | 3.29 m x 3.26 m | |
| Eating area | 2.44 m x 2.29 m |
| Features | |||||
|---|---|---|---|---|---|
| Ravine | Garage | Dishwasher | |||
| Dryer | Refrigerator | Stove | |||
| Washer | Walk out | Central air conditioning | |||
















