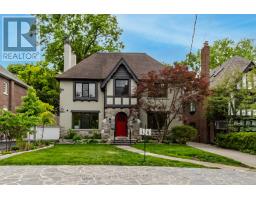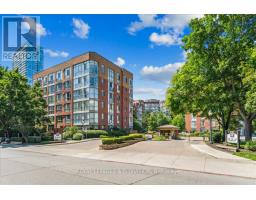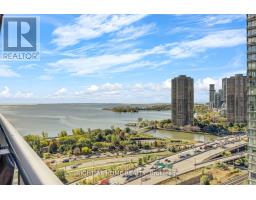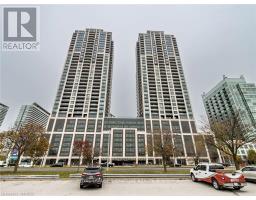2105 - 1928 LAKE SHORE BOULEVARD W, Toronto W01, Ontario, CA
Address: 2105 - 1928 LAKE SHORE BOULEVARD W, Toronto W01, Ontario
Summary Report Property
- MKT IDW9250994
- Building TypeApartment
- Property TypeSingle Family
- StatusBuy
- Added14 weeks ago
- Bedrooms2
- Bathrooms2
- Area0 sq. ft.
- DirectionNo Data
- Added On12 Aug 2024
Property Overview
Custom Upgrades- Elegance & Simple Luxury on the Waterfront. Views of High Park & Lake Ontario on your expansive balcony. Live in this upgraded 2 bedroom/2 bath 772 sq ft residence. Entertaining made easy with your own Custom Built-In Bar flanked With a Quartz Counter & Waterfall, while providing extra storage. Second bedroom has a built in large custom closet. Mirabella Condos is Situated in Toronto's sought-after High Park/Swansea neighborhood, enjoy easy access to the lakefront, restaurants, entertainment, and major highways,15min to Airport. Miles of Walking/Biking on Martin Goodman Trail & The Beach are at your front door! Amenities Include An Indoor Pool (Lake View), Saunas, Expansive Party Rm w/Catering Kitchen, Gym (Park View), Library, Yoga Studio, Children's Play Area, 2 Guest Suites per tower, 24- hr Concierge. **** EXTRAS **** Partially Furnished Option, Built-In Bar, Built-In Custom Closet, Electrical Upgrades, Blinds in Bedroom, Window Covering in Living Room (id:51532)
Tags
| Property Summary |
|---|
| Building |
|---|
| Level | Rooms | Dimensions |
|---|---|---|
| Flat | Living room | 6.614 m x 3.99 m |
| Dining room | 6.614 m x 3.99 m | |
| Primary Bedroom | 3.01 m x 3 m | |
| Bedroom 2 | 2.4 m x 4.3 m | |
| Other | 1.52 m x 5.56 m |
| Features | |||||
|---|---|---|---|---|---|
| Balcony | Blinds | Window Coverings | |||
| Central air conditioning | Security/Concierge | Exercise Centre | |||
| Party Room | Visitor Parking | ||||












































