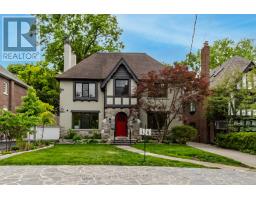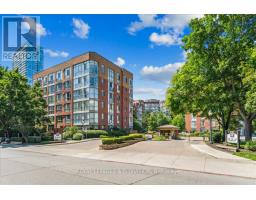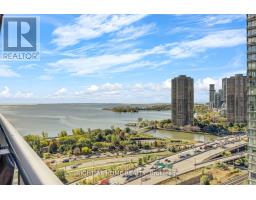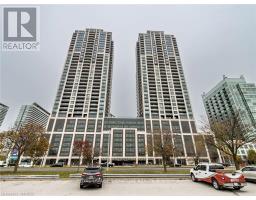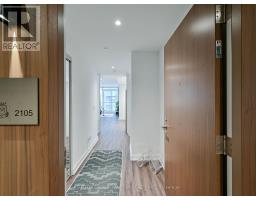2509 - 1928 LAKE SHORE BOULEVARD W, Toronto W01, Ontario, CA
Address: 2509 - 1928 LAKE SHORE BOULEVARD W, Toronto W01, Ontario
Summary Report Property
- MKT IDW9007617
- Building TypeApartment
- Property TypeSingle Family
- StatusBuy
- Added19 weeks ago
- Bedrooms2
- Bathrooms2
- Area0 sq. ft.
- DirectionNo Data
- Added On10 Jul 2024
Property Overview
Experience Luxury living at Mirabella with Panoramic forever views of Lake Ontario, Toronto Skyline (CN Tower) and Humber Views. Enjoy these breathtaking views from every room, as well as the spectacular sunrise from the east on your private balcony. This 1 plus den (used as second bedroom) plus 2 full baths has everything to offer. The primary bedroom features a spa-like ensuite with a large contemporary mirrored closet, reflecting the beautiful lake views. The den is spacious enough to be used as a second bedroom and is separated from the main living space by a room divider. The unit boasts 9-foot ceilings with floor-to-ceiling windows, creating an open and airy feel. The Modern kitchen with two tone cabinets and stainless steel appliances, along with the undermount lighting and pot lights, add a touch of luxury. This building offers state-of-the-art amenities, including an indoor pool with unobstructed lake views and an exercise room overlooking High Park. If you love Nature this is the place to call home. It is conveniently located just a short walk away from High Park and the Sunnyside Boardwalk. Don't miss the opportunity to own a unit in this desirable location along the Lake Shore. Close to Gardiner Express and QEW and public transit. (id:51532)
Tags
| Property Summary |
|---|
| Building |
|---|
| Land |
|---|
| Level | Rooms | Dimensions |
|---|---|---|
| Flat | Living room | 6.4 m x 3.05 m |
| Dining room | 6.4 m x 3.05 m | |
| Kitchen | 6.4 m x 3.05 m | |
| Bedroom | 3.12 m x 2.87 m | |
| Den | 2.74 m x 3 m |
| Features | |||||
|---|---|---|---|---|---|
| Balcony | Underground | Blinds | |||
| Dishwasher | Dryer | Microwave | |||
| Range | Refrigerator | Stove | |||
| Washer | Central air conditioning | Storage - Locker | |||




































