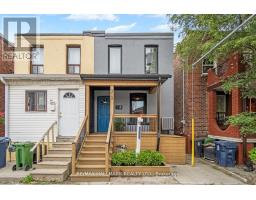603 MCROBERTS AVENUE, Toronto W03, Ontario, CA
Address: 603 MCROBERTS AVENUE, Toronto W03, Ontario
Summary Report Property
- MKT IDW8479342
- Building TypeHouse
- Property TypeSingle Family
- StatusBuy
- Added18 weeks ago
- Bedrooms2
- Bathrooms1
- Area0 sq. ft.
- DirectionNo Data
- Added On12 Jul 2024
Property Overview
What an opportunity to own this wonderful property in a thriving community. Brimming with so much potential! Steps away from the soon to be Eglinton RT Caledonia station, easily connecting this area with the rest of the city! Also just a short drive to the 400 series highway system. This deep lot backs onto prospect cemetery adding privacy and greenery to the setting. The 1 1/2 storey home has a large and spacious main floor as well as a half storey upper floor that creates another bedroom space. Loads of natural light with many windows throughout. The basment has soaring ceilings thanks to the new foundation installed in 2005. With poured footings and floor and 10 inch block foundation. The house now sits on a strong foundation that may allow for renovations above! An added room in the basement opens more possibilities. A large shed and a workshop/ gardening shop in the sun filled backyard. Large shaded patio leads to rear entrance. All perched atop a large hill on McRoberts giving a unique feel and peaceful view along the South of the street. **** EXTRAS **** New electrical panel 2005, basement windows 2005, foundation upgrades 2005, furnace 2022, AC 2005, new fence 2023. Please note some photos shown have been virtually staged. (id:51532)
Tags
| Property Summary |
|---|
| Building |
|---|
| Level | Rooms | Dimensions |
|---|---|---|
| Second level | Bedroom | 7.35 m x 2.8 m |
| Basement | Recreational, Games room | 5.85 m x 4.02 m |
| Other | 3.83 m x 3.86 m | |
| Laundry room | 4.55 m x 1.95 m | |
| Main level | Kitchen | 4.64 m x 2.8 m |
| Dining room | 3.68 m x 2.94 m | |
| Living room | 3.1 m x 3.06 m | |
| Bedroom | 2.91 m x 3.08 m | |
| Solarium | 2.09 m x 3.7 m |
| Features | |||||
|---|---|---|---|---|---|
| Wooded area | Central air conditioning | ||||


























































