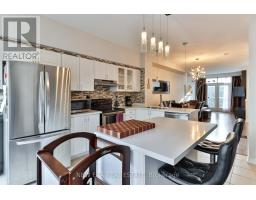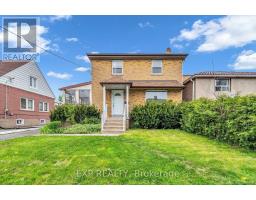510 - 2522 KEELE STREET, Toronto W04, Ontario, CA
Address: 510 - 2522 KEELE STREET, Toronto W04, Ontario
Summary Report Property
- MKT IDW9012481
- Building TypeApartment
- Property TypeSingle Family
- StatusBuy
- Added19 weeks ago
- Bedrooms2
- Bathrooms2
- Area0 sq. ft.
- DirectionNo Data
- Added On10 Jul 2024
Property Overview
Welcome to your urban oasis with views of the CN Tower! This sleek and modern 2-bedroom, 2-bathroom condo boasts an abundance of natural light flooding through its large windows in every room, creating an inviting and upbeat atmosphere. With a layout designed for both comfort and style, enjoy the convenience of spacious bedrooms, each offering views of Toronto's skyline. Located just minutes away from premier shopping destinations, including Yorkdale Mall, indulge in the ultimate lifestyle with unparalleled convenience. Whether it's a leisurely stroll through nearby parks or exploring eateries, this condo offers the perfect blend of luxury and accessibility. Don't miss the opportunity to make this exceptional condo your new home! **** EXTRAS **** Maintenance breakdown: $563.66 Common Element Fee + $61.47 Parking Fee + $25.41 Locker Fee + $57.63 Bulk Cable (id:51532)
Tags
| Property Summary |
|---|
| Building |
|---|
| Land |
|---|
| Level | Rooms | Dimensions |
|---|---|---|
| Other | Bedroom | 3.7 m x 2.85 m |
| Bedroom 2 | 2.74 m x 3.8 m | |
| Dining room | 2.6 m x 1.7 m | |
| Kitchen | 2.6 m x 2.5 m | |
| Bathroom | 1.5 m x 2.6 m | |
| Bathroom | 1.77 m x 2.67 m |
| Features | |||||
|---|---|---|---|---|---|
| Balcony | In suite Laundry | Underground | |||
| Central air conditioning | Party Room | Visitor Parking | |||
| Exercise Centre | Storage - Locker | ||||



















































