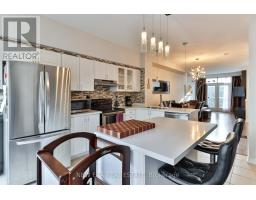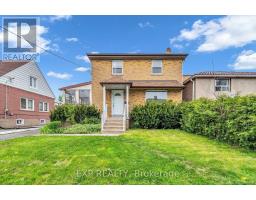552 QUEENS DRIVE, Toronto W04, Ontario, CA
Address: 552 QUEENS DRIVE, Toronto W04, Ontario
Summary Report Property
- MKT IDW9240856
- Building TypeHouse
- Property TypeSingle Family
- StatusBuy
- Added14 weeks ago
- Bedrooms3
- Bathrooms3
- Area0 sq. ft.
- DirectionNo Data
- Added On11 Aug 2024
Property Overview
Lovely and well maintained home located in desirable Rustic/Maple Leaf neighbourhood. This property features a premium lot (approximately 64ft X 297ft) plus plenty of landscaping and curb appeal. If you love to cook, our large kitchen with centre island/breakfast bar, is the hub to gather for family meals and entertaining. Walkout access to outdoor deck and gazebo is perfect for BBQ season. Lower level family room is bright and spacious with walkout to backyard patio. Finished basement includes plenty of storage space, recreation room with fireplace, interior garage access, 3-pc bathroom, cold cellar, and potential second kitchen with laundry area. Ideal for shared family home, live in, or investment property. **** EXTRAS **** Double driveway parks six cars. Close to all amenities, public transit, schools, hospital, library, recreation centre, shopping. (id:51532)
Tags
| Property Summary |
|---|
| Building |
|---|
| Level | Rooms | Dimensions |
|---|---|---|
| Basement | Recreational, Games room | 6.29 m x 5.18 m |
| Other | 3.53 m x 2.24 m | |
| Laundry room | 5.31 m x 3.4 m | |
| Utility room | 3.42 m x 3.13 m | |
| Lower level | Family room | 8.07 m x 4.66 m |
| Main level | Living room | 4.9 m x 3.66 m |
| Upper Level | Primary Bedroom | 4.61 m x 3.59 m |
| Bedroom 2 | 3.42 m x 3.39 m | |
| Bedroom 3 | 3.4 m x 3.21 m | |
| Ground level | Dining room | 2.84 m x 2.75 m |
| Kitchen | 6.96 m x 5.46 m | |
| Eating area | 6.96 m x 5.46 m |
| Features | |||||
|---|---|---|---|---|---|
| Irregular lot size | Garage | Garage door opener remote(s) | |||
| Water Heater | Central Vacuum | Dishwasher | |||
| Dryer | Refrigerator | Stove | |||
| Washer | Window Coverings | Separate entrance | |||
| Central air conditioning | |||||
















































