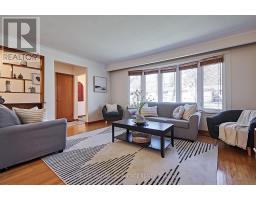2602 - 30 GIBBS ROAD, Toronto W08, Ontario, CA
Address: 2602 - 30 GIBBS ROAD, Toronto W08, Ontario
Summary Report Property
- MKT IDW9011153
- Building TypeApartment
- Property TypeSingle Family
- StatusBuy
- Added18 weeks ago
- Bedrooms2
- Bathrooms1
- Area0 sq. ft.
- DirectionNo Data
- Added On17 Jul 2024
Property Overview
Welcome to 30 Gibbs Road, where urban convenience meets refined living. This spacious 1+den corner unit is ideally situated just moments from Hwy 427, a short drive to Hwy 401, and Pearson Airport. With seamless access to a variety of shopping options, grocery stores, schools, and parks, you'll find everything you need within reach. Enjoy nearby recreation at the Islington Golf Club, and stay effortlessly connected to downtown Toronto via the Dundas St W public transit stops. This high-floor unit is perfect for downsizers, first-time home buyers, or investors. It offers breathtaking northwest views that stretch for miles, providing a serene and picturesque setting from your private balcony. The open concept layout features a full 4-piece bath, ensuite laundry, and a primary bedroom with a spacious wall-to-wall closet. The separate den is ideal for a home office or a quiet retreat. Additional amenities include underground parking for one car and access to exceptional building facilities such as a pool, concierge service, gym, kids playroom, and inviting outdoor spaces. Experience the perfect blend of comfort and convenience at 30 Gibbs Road. (id:51532)
Tags
| Property Summary |
|---|
| Building |
|---|
| Level | Rooms | Dimensions |
|---|---|---|
| Flat | Living room | 3.65 m x 3.18 m |
| Kitchen | 3.65 m x 3.18 m | |
| Dining room | 4.01 m x 3.16 m | |
| Bedroom | 3.41 m x 2.85 m | |
| Den | 1.54 m x 2.36 m |
| Features | |||||
|---|---|---|---|---|---|
| Balcony | Carpet Free | Underground | |||
| Dishwasher | Dryer | Range | |||
| Refrigerator | Stove | Washer | |||
| Central air conditioning | Security/Concierge | Exercise Centre | |||
| Party Room | |||||





























































