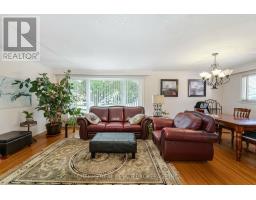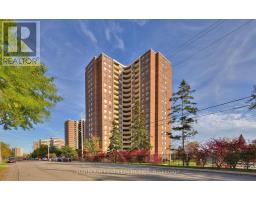14 - 14 TAMARACK CIRCLE, Toronto W09, Ontario, CA
Address: 14 - 14 TAMARACK CIRCLE, Toronto W09, Ontario
Summary Report Property
- MKT IDW9031103
- Building TypeRow / Townhouse
- Property TypeSingle Family
- StatusBuy
- Added19 weeks ago
- Bedrooms2
- Bathrooms3
- Area0 sq. ft.
- DirectionNo Data
- Added On10 Jul 2024
Property Overview
Introducing this beautifully updated executive townhome in a prime location within a charming neighborhood. This home features two generously sized bedrooms with walk-in closets and ensuite bathrooms, as well as an additional 3rd bathroom for added convenience. The open concept layout seamlessly connects the living spaces and leads to a delightful walkout to a double-tier patio, perfect for enjoying outdoor gatherings. The finished basement offers extra space for various activities. Situated walking distance to top-rated schools, parks and bike trails, shopping, starbucks, convenient public transit options including TTC, the UP Express and Go Train and close to major highways and the airport. This townhome presents a perfect blend of comfort, style, and convenience for modern living. (id:51532)
Tags
| Property Summary |
|---|
| Building |
|---|
| Level | Rooms | Dimensions |
|---|---|---|
| Second level | Primary Bedroom | 5.69 m x 5.05 m |
| Bedroom | 4.17 m x 3.96 m | |
| Basement | Recreational, Games room | 5.61 m x 5.23 m |
| Laundry room | 2.77 m x 2.29 m | |
| Main level | Kitchen | 3.66 m x 3.07 m |
| Dining room | 2.84 m x 4.29 m | |
| Living room | 5.03 m x 2.9 m |
| Features | |||||
|---|---|---|---|---|---|
| Balcony | Garage | Central Vacuum | |||
| Dishwasher | Dryer | Microwave | |||
| Refrigerator | Stove | Washer | |||
| Window Coverings | Central air conditioning | ||||






















































