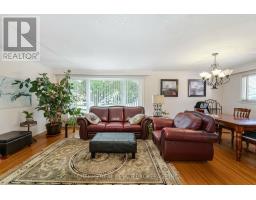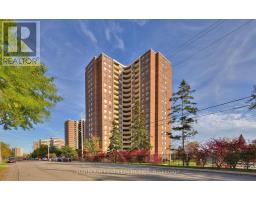2108 - 330 DIXON ROAD, Toronto W09, Ontario, CA
Address: 2108 - 330 DIXON ROAD, Toronto W09, Ontario
Summary Report Property
- MKT IDW9031170
- Building TypeApartment
- Property TypeSingle Family
- StatusBuy
- Added19 weeks ago
- Bedrooms1
- Bathrooms1
- Area0 sq. ft.
- DirectionNo Data
- Added On10 Jul 2024
Property Overview
Discover incredible value in Kingsview Village with this spacious one-bedroom condo, approximately 800 sq ft, located in the vibrant heart of Etobicoke. This open-concept unit has been freshly painted and features a private balcony with stunning northwest views. The charming kitchen, equipped with ceramic flooring and a backsplash, pairs beautifully with the laminate flooring throughout the living spaces.The condo includes an ensuite laundry room and ample storage, including a double closet in the primary bedroom. With a touch of TLC, this suite can transform into a perfect sanctuary. The abundance of natural light enhances the bright and welcoming atmosphere, making it an ideal choice for first-time home buyers, empty nesters, or investors.Convenience is paramount, with close proximity to all shopping needs, including the new Costco and Canadian Tire. Public transportation is easily accessible with the TTC just steps away, and major highways 427, 401, and 400 are within easy reach. The property also offers 24-hour Gateway security, ensuring peace of mind. Combining comfort, convenience, and potential, this condo presents an exceptional opportunity in Kingsview Village. (id:51532)
Tags
| Property Summary |
|---|
| Building |
|---|
| Level | Rooms | Dimensions |
|---|---|---|
| Flat | Living room | 5.39 m x 4.28 m |
| Dining room | 3.19 m x 2.84 m | |
| Kitchen | 2.91 m x 2.23 m | |
| Primary Bedroom | 4.33 m x 3.38 m |
| Features | |||||
|---|---|---|---|---|---|
| Balcony | Underground | Dryer | |||
| Refrigerator | Stove | Washer | |||
| Visitor Parking | |||||


















































