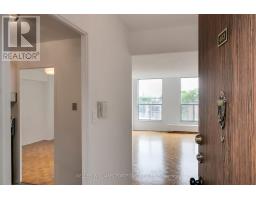1204 - 1320 ISLINGTON AVENUE, Toronto, Ontario, CA
Address: 1204 - 1320 ISLINGTON AVENUE, Toronto, Ontario
Summary Report Property
- MKT IDW8424680
- Building TypeApartment
- Property TypeSingle Family
- StatusBuy
- Added14 weeks ago
- Bedrooms3
- Bathrooms2
- Area0 sq. ft.
- DirectionNo Data
- Added On13 Aug 2024
Property Overview
Experience stunning views and the warmth of the morning sun from this spacious suite in the luxurious Barclay Terrace Complex, featuring an L-shaped open plan with engineered hardwood floors and large front-facing windows. The modern kitchen features a breakfast bar, granite countertops, and stainless-steel appliances. The primary bedroom includes a 4-piece ensuite and ample storage, alongside two additional bedrooms with great light and closet space. Enjoy Barclays top-notch management, social activities, and amenities like a 24-hour concierge, indoor pool, and more. Conveniently located near Islington Village, public transit, and Pearson Airport **** EXTRAS **** Stainless steel whirlpool appliances; fridge, stove, dishwasher and Broan Elite hood vent. White Whirlpool stacked front load washer & dryer. White Danby freezer (id:51532)
Tags
| Property Summary |
|---|
| Building |
|---|
| Level | Rooms | Dimensions |
|---|---|---|
| Flat | Foyer | 2.06 m x 1.4 m |
| Living room | 6.12 m x 3.25 m | |
| Dining room | 4.47 m x 2.51 m | |
| Kitchen | 4.22 m x 2.72 m | |
| Primary Bedroom | 4.56 m x 3.33 m | |
| Den | 3.25 m x 2.44 m | |
| Bedroom 2 | 3.38 m x 2.59 m | |
| Bedroom 3 | 3.38 m x 2.59 m | |
| Utility room | 2.49 m x 1.17 m |
| Features | |||||
|---|---|---|---|---|---|
| Carpet Free | In suite Laundry | Underground | |||
| Window Coverings | Central air conditioning | Car Wash | |||
| Security/Concierge | Exercise Centre | Recreation Centre | |||
| Storage - Locker | |||||































































