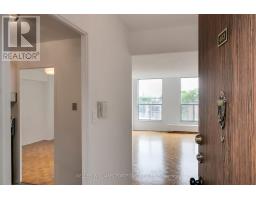24 CRONIN DRIVE, Toronto, Ontario, CA
Address: 24 CRONIN DRIVE, Toronto, Ontario
3 Beds1 Baths0 sqftStatus: Buy Views : 849
Price
$1,099,000
Summary Report Property
- MKT IDW9261973
- Building TypeHouse
- Property TypeSingle Family
- StatusBuy
- Added13 weeks ago
- Bedrooms3
- Bathrooms1
- Area0 sq. ft.
- DirectionNo Data
- Added On20 Aug 2024
Property Overview
This well loved home awaits today's ambitious buyer to breathe new life into its walls. The sunny 50 foot wide, west facing lot offers the perfect canvas to create your dream home on quiet Cronin Drive in the family friendly Eatonville neighbourhood. This property provides a blend of charm and opportunity, ideal for those ready to undertake a rewarding renovation project. Enjoy a convenient location with super easy access to highways, 10 mins to Pearson Airport and in district for great Public and Catholic schools: Wedgewood, Bloorlea and Our Lady of Peace for French immersion. **** EXTRAS **** Bring your contractor and creativity! Inspection highlights a solid structure and dry basement, as well as new CAC unit. (id:51532)
Tags
| Property Summary |
|---|
Property Type
Single Family
Building Type
House
Storeys
1
Community Name
Islington-City Centre West
Title
Freehold
Land Size
50 x 110.5 FT
Parking Type
Carport
| Building |
|---|
Bedrooms
Above Grade
3
Bathrooms
Total
3
Interior Features
Appliances Included
Freezer, Refrigerator, Stove
Flooring
Carpeted, Concrete
Basement Type
N/A (Partially finished)
Building Features
Foundation Type
Concrete
Style
Detached
Architecture Style
Bungalow
Structures
Shed
Heating & Cooling
Cooling
Central air conditioning
Heating Type
Forced air
Utilities
Utility Sewer
Sanitary sewer
Water
Municipal water
Exterior Features
Exterior Finish
Brick
Neighbourhood Features
Community Features
Community Centre
Amenities Nearby
Park, Place of Worship, Public Transit, Schools
Parking
Parking Type
Carport
Total Parking Spaces
3
| Land |
|---|
Lot Features
Fencing
Fenced yard
| Level | Rooms | Dimensions |
|---|---|---|
| Lower level | Laundry room | 4.6 m x 3.84 m |
| Recreational, Games room | 5.84 m x 2.72 m | |
| Other | 6.5 m x 5.92 m | |
| Main level | Living room | 4.6 m x 4.22 m |
| Dining room | 3.45 m x 2.49 m | |
| Kitchen | 3.73 m x 3.35 m | |
| Primary Bedroom | 3.53 m x 3.05 m | |
| Bedroom 2 | 3.2 m x 2.46 m | |
| Bedroom 3 | 3.1 m x 2.74 m |
| Features | |||||
|---|---|---|---|---|---|
| Carport | Freezer | Refrigerator | |||
| Stove | Central air conditioning | ||||




























































