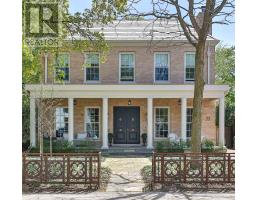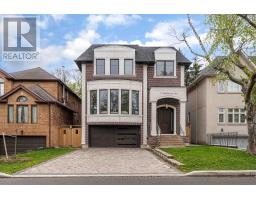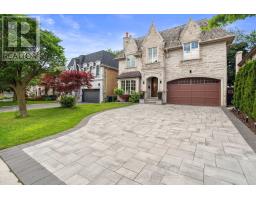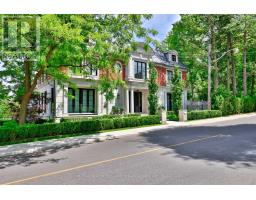34 GREEN VALLEY ROAD, Toronto, Ontario, CA
Address: 34 GREEN VALLEY ROAD, Toronto, Ontario
5 Beds4 Baths0 sqftStatus: Buy Views : 498
Price
$5,680,000
Summary Report Property
- MKT IDC8397606
- Building TypeHouse
- Property TypeSingle Family
- StatusBuy
- Added13 weeks ago
- Bedrooms5
- Bathrooms4
- Area0 sq. ft.
- DirectionNo Data
- Added On15 Aug 2024
Property Overview
Building Permit In Hand. Exceptional Opportunity In Coveted Hoggs Hollow Designed by Renowned Architect Richard Wengle. Build Up to 7,000 Square Feet Above Grade With 4 Car Garage, Outdoor Terrace-Pool, Hot Tub, And Cabana.This Remarkable Property Sits On A Rare 75x273 Feet Private Lot At The Cul-De-Sacs End, Adorned With A Picturesque Reverse Ravine And Overlooks The Rosedale Golf Course. The Perfect Blend Of Urban Convenience And Tranquil Countryside Like Feel. Take Advantage Of The Property's Proximity to TTC, Shops, And Highways. (id:51532)
Tags
| Property Summary |
|---|
Property Type
Single Family
Building Type
House
Storeys
1
Community Name
Bridle Path-Sunnybrook-York Mills
Title
Freehold
Land Size
75 x 275 FT
Parking Type
Garage
| Building |
|---|
Bedrooms
Above Grade
3
Below Grade
2
Bathrooms
Total
5
Interior Features
Basement Features
Walk out
Basement Type
Full (Finished)
Building Features
Features
Cul-de-sac, Wooded area
Foundation Type
Poured Concrete, Block
Style
Detached
Architecture Style
Raised bungalow
Heating & Cooling
Cooling
Central air conditioning
Heating Type
Forced air
Utilities
Utility Sewer
Sanitary sewer
Water
Municipal water
Exterior Features
Exterior Finish
Wood, Brick
Parking
Parking Type
Garage
Total Parking Spaces
14
| Features | |||||
|---|---|---|---|---|---|
| Cul-de-sac | Wooded area | Garage | |||
| Walk out | Central air conditioning | ||||


































