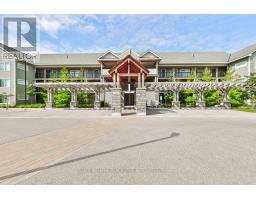346 - 415 JARVIS STREET, Toronto, Ontario, CA
Address: 346 - 415 JARVIS STREET, Toronto, Ontario
Summary Report Property
- MKT IDC9044335
- Building TypeRow / Townhouse
- Property TypeSingle Family
- StatusBuy
- Added14 weeks ago
- Bedrooms2
- Bathrooms1
- Area0 sq. ft.
- DirectionNo Data
- Added On13 Aug 2024
Property Overview
Catching Feels for Jarvis! Sure to elevate your lifestyle, this fantastic condo unit offers the charm of a townhouse with its private entrance and stunning rooftop patio! A stacked townhouse in the vibrant Cabbagetown neighbourhood complete with 2bd & 1ba. This home offers a smart and functional floor plan, including a convenient underground parking spot and a cozy nook perfect for an office space. With a mix of laminate flooring and plush carpet on the stairs and second level, this townhouse exudes comfort and charm. A true highlight of this property is the incredible private rooftop deck, newly updated in 2023. Its an ideal spot for outdoor dining, entertaining, or soaking up the sun. Nestled in the heart of Cabbagetown, this townhouse combines modern amenities with a prime location. Enjoy the convenience and charm of urban living in a home that's ready for you to make your own! **** EXTRAS **** Existing appliances (fridge, stove, dishwasher, washer/dryer), light fixtures, window treatments, Gas-line Napoleon BBQ on deck. (id:51532)
Tags
| Property Summary |
|---|
| Building |
|---|
| Level | Rooms | Dimensions |
|---|---|---|
| Second level | Primary Bedroom | 3.05 m x 2.54 m |
| Bedroom 2 | 3.05 m x 2.31 m | |
| Main level | Living room | 4.24 m x 3.91 m |
| Dining room | 4.24 m x 3.91 m | |
| Kitchen | 2.29 m x 2.11 m |
| Features | |||||
|---|---|---|---|---|---|
| In suite Laundry | Underground | Central air conditioning | |||
| Visitor Parking | Storage - Locker | ||||



















































