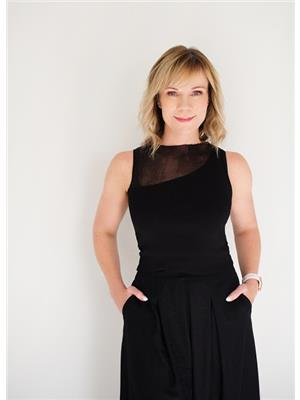302 - 4 ANCHORAGE CRESCENT, Collingwood, Ontario, CA
Address: 302 - 4 ANCHORAGE CRESCENT, Collingwood, Ontario
Summary Report Property
- MKT IDS8105702
- Building TypeApartment
- Property TypeSingle Family
- StatusBuy
- Added18 weeks ago
- Bedrooms3
- Bathrooms3
- Area0 sq. ft.
- DirectionNo Data
- Added On12 Jul 2024
Property Overview
Unveiling a fresh marvel! Vast, chic, and move in ready. This 1450sqft loft gem (1521sqftw/terrace) reigns supreme, the crown jewel of this development. Fully furnished, ready for you. A 16ft vaulted haven - kitchen, dining, family in majestic harmony. Custom built in bunk beds ensure the entire family can visit and no one gets the couch. 3 beds, 3 baths ensure privacy. Patio BBQ, gas fireplace, internet ports throughout. Granite, stainless, gas stove for culinary feats. The balcony has unobstructed views of the Blue Mountain Ski Hills only 9 mins away. Year-round pool, gym for wellness. Waterside serenity, 500m from Georgian Trail, 200m from Cranberry Golf Course. Elevate life's grandeur here. Your chapter starts now! **** EXTRAS **** Stainless steel fridge, Gas stove, B/I Dishwasher, B/I Microwave, White Washer & Dryer, all furniture, and light fixtures & wall art. (id:51532)
Tags
| Property Summary |
|---|
| Building |
|---|
| Land |
|---|
| Level | Rooms | Dimensions |
|---|---|---|
| Main level | Living room | 3.93 m x 3.45 m |
| Dining room | 2.72 m x 3.45 m | |
| Kitchen | 3.39 m x 371 m | |
| Bedroom 2 | 3.63 m x 2.86 m | |
| Bedroom 3 | 5.45 m x 3.06 m | |
| Upper Level | Primary Bedroom | 4.24 m x 6.06 m |
| Features | |||||
|---|---|---|---|---|---|
| Balcony | Central air conditioning | Exercise Centre | |||
| Visitor Parking | Storage - Locker | ||||


































































