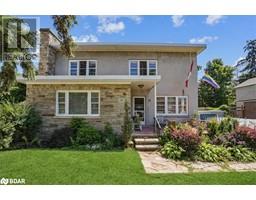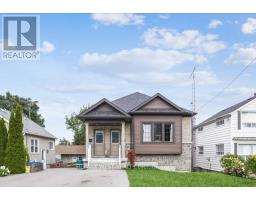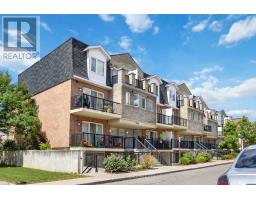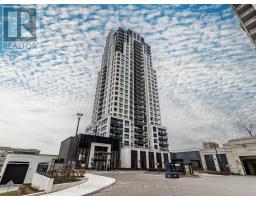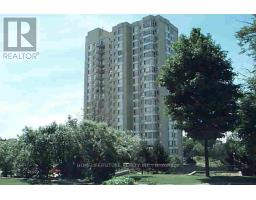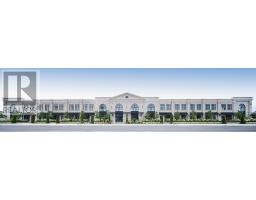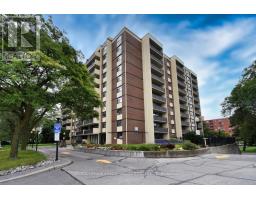36 POPLAR Avenue TWIC - Islington-City Centre West, Toronto, Ontario, CA
Address: 36 POPLAR Avenue, Toronto, Ontario
4 Beds3 Baths1985 sqftStatus: Buy Views : 740
Price
$1,200,000
Summary Report Property
- MKT ID40686351
- Building TypeHouse
- Property TypeSingle Family
- StatusBuy
- Added17 hours ago
- Bedrooms4
- Bathrooms3
- Area1985 sq. ft.
- DirectionNo Data
- Added On08 Jan 2025
Property Overview
Don't miss this great home. Must see! Renovated 4 bedroom, 3 bath home in Central Etobicoke on tree lined street. Separate entrance to new prof. finished in law suite in basement done by AGM. Open concept living/dining. Modern Reno kit-breakfast bar-granite counters, and w/o to covered deck. Baths on every level. Good size private yard with 10x20 ft storage shed. Front porch. cold cellar. Lots of parking. Walk to Kipling Subway. Close to Go Train, Transit, Shopping, Starbucks, 6 points, Wedgewood Etobicoke Collegiate, Bishop Allen School, and park. Location! Location! (id:51532)
Tags
| Property Summary |
|---|
Property Type
Single Family
Building Type
House
Storeys
1.5
Square Footage
1985 sqft
Subdivision Name
TWIC - Islington-City Centre West
Title
Freehold
Land Size
under 1/2 acre
| Building |
|---|
Bedrooms
Above Grade
3
Below Grade
1
Bathrooms
Total
4
Partial
1
Interior Features
Appliances Included
Dishwasher, Freezer, Refrigerator, Stove
Basement Type
Full (Finished)
Building Features
Features
In-Law Suite
Style
Detached
Square Footage
1985 sqft
Rental Equipment
Furnace
Structures
Porch
Heating & Cooling
Cooling
Central air conditioning
Heating Type
Forced air
Utilities
Utility Type
Cable(Available),Electricity(Available),Natural Gas(Available),Telephone(Available)
Utility Sewer
Municipal sewage system
Water
Municipal water
Exterior Features
Exterior Finish
Stone, Stucco
Parking
Total Parking Spaces
6
| Land |
|---|
Other Property Information
Zoning Description
Residential
| Level | Rooms | Dimensions |
|---|---|---|
| Second level | 2pc Bathroom | Measurements not available |
| Bedroom | 13'8'' x 9'2'' | |
| Bedroom | 17'6'' x 13'0'' | |
| Basement | 3pc Bathroom | Measurements not available |
| Bedroom | 8'9'' x 7'1'' | |
| Kitchen | 24'10'' x 18'0'' | |
| Great room | 24'10'' x 18'0'' | |
| Main level | 4pc Bathroom | Measurements not available |
| Bedroom | 9'0'' x 8'10'' | |
| Kitchen | 12'3'' x 9'6'' | |
| Dining room | 12'3'' x 9'2'' | |
| Living room | 14'8'' x 12'4'' |
| Features | |||||
|---|---|---|---|---|---|
| In-Law Suite | Dishwasher | Freezer | |||
| Refrigerator | Stove | Central air conditioning | |||
















