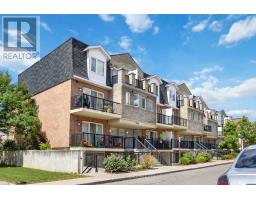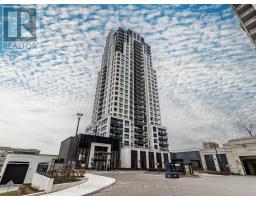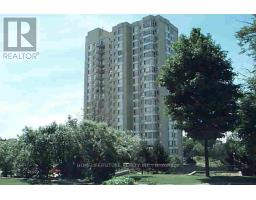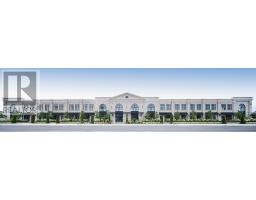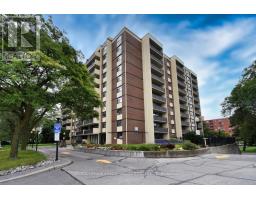6 ALBA Place TWWH - West Humber-Clairville, Toronto, Ontario, CA
Address: 6 ALBA Place, Toronto, Ontario
Summary Report Property
- MKT ID40688363
- Building TypeHouse
- Property TypeSingle Family
- StatusBuy
- Added1 days ago
- Bedrooms5
- Bathrooms3
- Area2100 sq. ft.
- DirectionNo Data
- Added On07 Jan 2025
Property Overview
Client Remarks: Location! Location! Location! Large 3 Bedroom Detached 2 Storey Home with a 2 Bedroom Basement Apartment for extra income in a quiet family friendly neighborhood! Great for investors or large families! This home features 2 kitchens 5 big bedrooms 3 up & 2 down stairs, Laminate floors, hardwood & ceramic tiles throughout, large big bright windows, lots of closet space, Veneer glass pantry in kitchen, separate open concept dining room with beautiful ceramic, 3 washrooms including 1 powder room & 2 big 4pc full washrooms! Walk out to beautiful private yard, lots of parking & big garage, 100-amp panel box & High efficiency furnace! Too many features to mention, come see for yourself! Close to all major highways, shopping, Pearson airport & a 2 min walk to Humber college and TTC! Extras: Fridge, stove, range hood (main floor) stove, range hood (basement.) washer & dryer (id:51532)
Tags
| Property Summary |
|---|
| Building |
|---|
| Land |
|---|
| Level | Rooms | Dimensions |
|---|---|---|
| Second level | 4pc Bathroom | Measurements not available |
| Bedroom | 9'0'' x 9'0'' | |
| Bedroom | 13'0'' x 11'0'' | |
| Primary Bedroom | 14'0'' x 11'0'' | |
| Basement | 4pc Bathroom | Measurements not available |
| Laundry room | 7'0'' x 6'0'' | |
| Kitchen | 6'0'' x 10'0'' | |
| Bedroom | 10'0'' x 11'0'' | |
| Primary Bedroom | 9'0'' x 9'0'' | |
| Main level | 2pc Bathroom | Measurements not available |
| Foyer | 8'0'' x 5'0'' | |
| Dining room | 9'0'' x 15'0'' | |
| Kitchen | 8'0'' x 13'0'' | |
| Living room | 11'0'' x 19'0'' |
| Features | |||||
|---|---|---|---|---|---|
| Attached Garage | Dryer | Refrigerator | |||
| Stove | Water meter | Washer | |||
| Hood Fan | Central air conditioning | ||||





