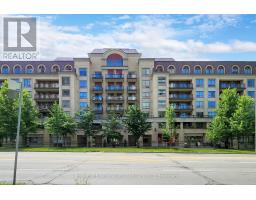3907 , Toronto, Ontario, CA
Address: 3907 - 955 BAY STREET, Toronto, Ontario
Summary Report Property
- MKT IDC9242884
- Building TypeApartment
- Property TypeSingle Family
- StatusBuy
- Added14 weeks ago
- Bedrooms3
- Bathrooms2
- Area0 sq. ft.
- DirectionNo Data
- Added On13 Aug 2024
Property Overview
Welcome to the Britt Condos, where luxury meets convenience in the heart of downtown Toronto. This unit offers over 1500 sqft of ample livingspace, including 1059 sqft indoors and an additional 400+ sqft of private terrace. Enjoy the breathtaking, unobstructed city views from theexpansive terrace, perfect for soaking in both sunrise and sunset year-round. Extra balcony w/o from the primary bedroom is another lovelyfeature. Open concept living room and a modern kitchen equipped with built-in appliances create an ideal setting for comfortable living. Thebalcony door to the terrace beside the kitchen is specially made for this unit. Two premium parking spots located right next to elevators on P1 level side-by-side. Situated just steps away from Yorkville, Wellesley Subway Station, U of T, TMU, Queen's Park, hospitals, grocery stores,countless restaurants, and more, convenience is at your fingertip. World-Class Amenities Include: Outdoor Pool, Rooftop Deck, Jacuzzi, Spa,Sauna, Gym, Party Room, Media Room, Yoga Studio, Visitor Parking & 24 Hour Concierge For Your Peace Of Mind. (id:51532)
Tags
| Property Summary |
|---|
| Building |
|---|
| Land |
|---|
| Level | Rooms | Dimensions |
|---|---|---|
| Flat | Dining room | 7.35 m x 4.39 m |
| Living room | 7.35 m x 4.39 m | |
| Kitchen | 2.74 m x 4.39 m | |
| Primary Bedroom | 3.66 m x 3.05 m | |
| Bedroom 2 | 2.74 m x 3.14 m | |
| Bedroom 3 | 2.83 m x 2.8 m |
| Features | |||||
|---|---|---|---|---|---|
| Underground | Cooktop | Dishwasher | |||
| Dryer | Microwave | Oven | |||
| Washer | Window Coverings | Central air conditioning | |||
| Security/Concierge | Recreation Centre | Exercise Centre | |||
| Visitor Parking | Fireplace(s) | Storage - Locker | |||


























































