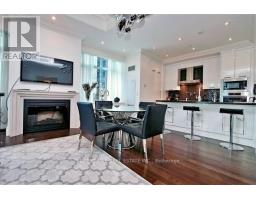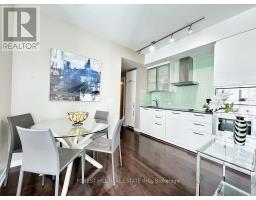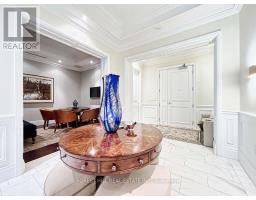4202 - 311 BAY STREET, Toronto, Ontario, CA
Address: 4202 - 311 BAY STREET, Toronto, Ontario
Summary Report Property
- MKT IDC8137092
- Building TypeApartment
- Property TypeSingle Family
- StatusBuy
- Added14 weeks ago
- Bedrooms2
- Bathrooms2
- Area0 sq. ft.
- DirectionNo Data
- Added On13 Aug 2024
Property Overview
Great opportunity to get in to one of the most prestigious buildings in Toronto! This stunning Executive 1 Bedroom + Den Condo At The Newly Renovated St.Regis! Located In The Heart Of The Financial District,This Unit Offers 1445 Sqft* Of Luxury At Its Finest! Boasting 11Ft Ceilings,Dedicated Elevator,Custom Paneling,Heated Ensuite Floor,Hardwood & Marble Flooring,Gourmet Kitchen With Sleek Contemporary Design & Meile Appliances. Perfect For Business Professionals & Familys'.Come And Be Pampered And Experience The St. Regis Luxury! Must see, easy to visit! **** EXTRAS **** 5 Star Services:Salt Water Pool,House Car,Room Service,Spa,Fitness Centre Beautiful Deck,Lounge,Restaurant,Sauna,Jacuzzi,Valet Parking(Extra Cost),Concierge &Much More!Aaa Location!Mins Walk To Public Trans, Restos,Shopping,Path,Theatre++. (id:51532)
Tags
| Property Summary |
|---|
| Building |
|---|
| Level | Rooms | Dimensions |
|---|---|---|
| Main level | Living room | 4.8 m x 8.86 m |
| Dining room | 4.8 m x 8.86 m | |
| Kitchen | 4.8 m x 2.82 m | |
| Primary Bedroom | 4.2 m x 5.98 m | |
| Bedroom | 4.09 m x 2.97 m |
| Features | |||||
|---|---|---|---|---|---|
| Central Vacuum | Window Coverings | Central air conditioning | |||
| Security/Concierge | Exercise Centre | Party Room | |||
| Sauna | Visitor Parking | Storage - Locker | |||


















































