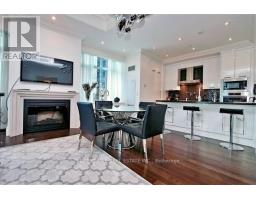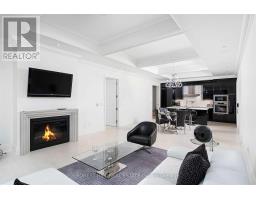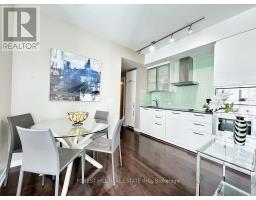5001 - 311 BAY STREET, Toronto, Ontario, CA
Address: 5001 - 311 BAY STREET, Toronto, Ontario
Summary Report Property
- MKT IDC8137058
- Building TypeApartment
- Property TypeSingle Family
- StatusBuy
- Added14 weeks ago
- Bedrooms2
- Bathrooms3
- Area0 sq. ft.
- DirectionNo Data
- Added On13 Aug 2024
Property Overview
Stunning Executive 2 Bdrm + Library Suite At The Luxurious St. Regis Residences. Located On The 50th Floor In The Heart Of The Financial District. This Spacious 2870 Sq.Ft Unit Boasts A Modern Open-Concept Eat In Chefs Kitchen W Beautiful West Views Of Lake Ontario, Downtown And City Hall. Great Functional Layout W Split Bedroom Floor Plan. Soaring 11Ft Cielings As You Enter W Coffered Ceilings, Italian Hardwood, Large Master Retreat, Walk-Ins, Spa Bath Steam Shower, Heated Floors, 24Hr Concierge, Hotel Amenities And Much Much More! Easy To Visit, Must See!! **** EXTRAS **** Get Ready To Be Pampered At St Regis! Steps To World Class Restaurants,Shopping,Entertainment,Concierge,Valet Parking,In-Room Dinning,Chaufferured House-Car,Pool,Spa,Sky Lobby W Large Terrace,Louis Louis Restaurant,Main Floor Bistro/Cafe. (id:51532)
Tags
| Property Summary |
|---|
| Building |
|---|
| Level | Rooms | Dimensions |
|---|---|---|
| Main level | Foyer | 2.92 m x 1.58 m |
| Library | 3.34 m x 3.2 m | |
| Living room | 7.87 m x 6.67 m | |
| Dining room | 7.87 m x 6.67 m | |
| Kitchen | 8.87 m x 6.06 m | |
| Family room | 9 m x 6.02 m | |
| Primary Bedroom | 4.83 m x 4.63 m | |
| Bedroom 2 | 4.45 m x 3.35 m | |
| Laundry room | Measurements not available |
| Features | |||||
|---|---|---|---|---|---|
| Dishwasher | Dryer | Refrigerator | |||
| Stove | Washer | Window Coverings | |||
| Central air conditioning | Security/Concierge | Party Room | |||
| Sauna | Exercise Centre | Storage - Locker | |||





























































