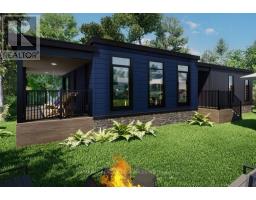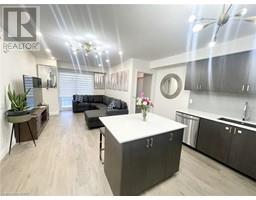4210 - 251 JARVIS STREET, Toronto, Ontario, CA
Address: 4210 - 251 JARVIS STREET, Toronto, Ontario
Summary Report Property
- MKT IDC8469582
- Building TypeApartment
- Property TypeSingle Family
- StatusBuy
- Added14 weeks ago
- Bedrooms3
- Bathrooms2
- Area0 sq. ft.
- DirectionNo Data
- Added On13 Aug 2024
Property Overview
Incredible 10 Feet Ceiling Height (only on floor 42)! One LOCKER On The Same Floor Very Close To The Unit. Very functional 2 Bedroom, 2 Full Bath unit with Spacious Den and Balcony. No wasted space. Bright Corner Unit With Floor To Ceiling Windows. SW & NW Exposure With Amazing Unobstructed City & Lake Views!Dundas Square Gardens, Just Steps From Toronto Metropolitan University (TMU), Eaton Centre, Allen Garden, Streetcar, Subway, and everything else you need. Great Amenities: Rooftop Garden With Pool, Great Gym, multiple Terraces With 16,000 Sf Of Space, Sky Lobby With Party Room. **** EXTRAS **** SS Appliances: Fridge, Stove, Microwave, Range Hood, Dishwasher, Washer And Dryer, All Existing Light Fixtures, Window Coverings. Furniture Can Be Included. *For Additional Property Details Click The Brochure Icon Below* (id:51532)
Tags
| Property Summary |
|---|
| Building |
|---|
| Level | Rooms | Dimensions |
|---|---|---|
| Main level | Bedroom | 3.43 m x 2.7 m |
| Bedroom 2 | 2.75 m x 2.7 m | |
| Den | 2.32 m x 2.32 m | |
| Kitchen | 7.45 m x 2.75 m | |
| Dining room | 7.45 m x 2.75 m | |
| Living room | 7.45 m x 2.75 m |
| Features | |||||
|---|---|---|---|---|---|
| Balcony | Carpet Free | In suite Laundry | |||
| Oven - Built-In | Range | Dishwasher | |||
| Dryer | Furniture | Microwave | |||
| Refrigerator | Stove | Washer | |||
| Window Coverings | Central air conditioning | Security/Concierge | |||
| Exercise Centre | Recreation Centre | Storage - Locker | |||



















































