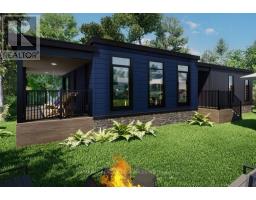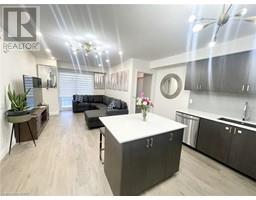79 JERRY Drive 42 - Hillcrest/Cooper/Townline Estates, Cambridge, Ontario, CA
Address: 79 JERRY Drive, Cambridge, Ontario
Summary Report Property
- MKT ID40606737
- Building TypeHouse
- Property TypeSingle Family
- StatusBuy
- Added22 weeks ago
- Bedrooms3
- Bathrooms3
- Area1529 sq. ft.
- DirectionNo Data
- Added On17 Jun 2024
Property Overview
Welcome to 79 Jerry Drive! Nestle in the Highly sought-after Hespeler area, this charming 3-bedroom home is perfect for families. Just minutes from the 401, this beautiful two-storey residence offers a carpet-free main and upper floor, a bright and refaced kitchen that opens to the dinning area, and sliding doors that lead to back deck. Ascent the elegant oak staircase to the upper level, where you'll find three spacious bedrooms. The oversized master bedroom is a true retreat, with large windows, his-and-her closets, and a full ensuite bathroom. An additional 4-piece bathroom completes the upper floor. The property includes a single garage, a widened driveway accommodation two cars, and several recent upgrades: a new driveway (2024), an automatic garage opener (2024), attic insulation and new water softener (2023) and a Tesla Wall Connector (2022) for EV owners, a new garage door/furnace motor (2015). Don't miss out on this fantastic opportunity! Fence - Full, Shed *For Additional Property Details Click The Brochure Icon Below* (id:51532)
Tags
| Property Summary |
|---|
| Building |
|---|
| Land |
|---|
| Level | Rooms | Dimensions |
|---|---|---|
| Second level | 3pc Bathroom | Measurements not available |
| 4pc Bathroom | Measurements not available | |
| Bedroom | 12'4'' x 10'4'' | |
| Primary Bedroom | 22'1'' x 16'2'' | |
| Basement | Laundry room | Measurements not available |
| Family room | 20'2'' x 10'2'' | |
| Main level | 2pc Bathroom | Measurements not available |
| Bedroom | 13'3'' x 10'7'' | |
| Living room | 16'2'' x 11'2'' | |
| Breakfast | 12'2'' x 10'2'' | |
| Kitchen | 12'2'' x 10'3'' | |
| Foyer | 8'2'' x 4'3'' |
| Features | |||||
|---|---|---|---|---|---|
| Country residential | Sump Pump | Automatic Garage Door Opener | |||
| Attached Garage | Dishwasher | Microwave | |||
| Refrigerator | Hood Fan | Window Coverings | |||
| Garage door opener | Central air conditioning | ||||
















































