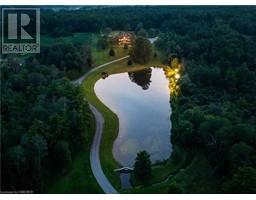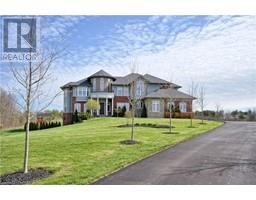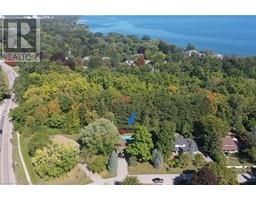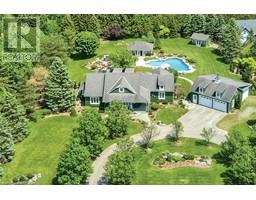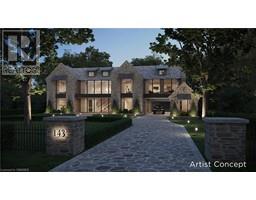50 BAYCREST Avenue TCEL - Englemount-Lawrence, Toronto, Ontario, CA
Address: 50 BAYCREST Avenue, Toronto, Ontario
Summary Report Property
- MKT ID40636707
- Building TypeHouse
- Property TypeSingle Family
- StatusBuy
- Added13 weeks ago
- Bedrooms3
- Bathrooms4
- Area1936 sq. ft.
- DirectionNo Data
- Added On22 Aug 2024
Property Overview
This Property Offers An Exceptional Opportunity For Renovation, Comfortable Living, Rental Income, Or The Construction Of A New Dream Home! Exceptional opportunity in prime Bathurst + Lawrence neighbourhood. Situated on a premium 47' x 127' lot, this turnkey 2 bedroom bungalow is perfect. Boasting numerous upgrades and immaculately maintained, you can simply move in. Over 1,900 sq. ft of living space, generous sized principal rooms and an abundance of natural light. Large primary bedroom with potential to make in a third bedroom. Fully finished basement with separate entrance leading to an oversized 1 bedroom basement apartment featuring a second kitchen. Steps to Subway, Parks, Great Schools, Places of Worship, Shops & Restaurants. (id:51532)
Tags
| Property Summary |
|---|
| Building |
|---|
| Land |
|---|
| Level | Rooms | Dimensions |
|---|---|---|
| Basement | Kitchen | 8'0'' x 8'0'' |
| Bedroom | 10'0'' x 10'0'' | |
| 3pc Bathroom | Measurements not available | |
| 2pc Bathroom | Measurements not available | |
| Laundry room | 7'10'' x 15'9'' | |
| Recreation room | 21'0'' x 14'6'' | |
| Main level | 4pc Bathroom | Measurements not available |
| Bedroom | 10'9'' x 8'11'' | |
| Full bathroom | Measurements not available | |
| Primary Bedroom | 10'9'' x 13'0'' | |
| Kitchen | 10'3'' x 14'8'' | |
| Dining room | 10'5'' x 9'3'' | |
| Living room | 14'11'' x 13'1'' | |
| Foyer | 5'9'' x 6'7'' |
| Features | |||||
|---|---|---|---|---|---|
| Sump Pump | Automatic Garage Door Opener | In-Law Suite | |||
| Attached Garage | Central air conditioning | ||||
































