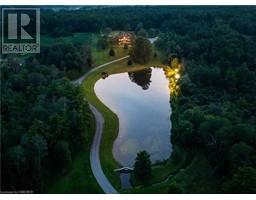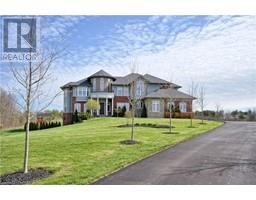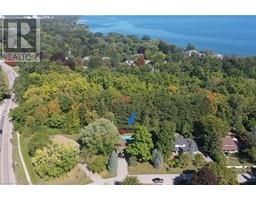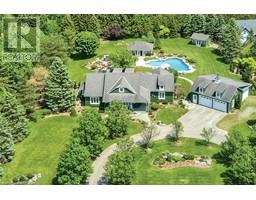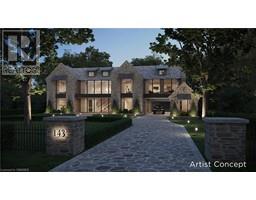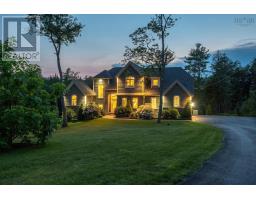509 Gleneagles Drive, Hammonds Plains, Nova Scotia, CA
Address: 509 Gleneagles Drive, Hammonds Plains, Nova Scotia
Summary Report Property
- MKT ID202416891
- Building TypeHouse
- Property TypeSingle Family
- StatusBuy
- Added18 weeks ago
- Bedrooms3
- Bathrooms4
- Area2522 sq. ft.
- DirectionNo Data
- Added On16 Jul 2024
Property Overview
Welcome to your new oasis at 509 Gleneagles Drive. This beautiful 2500 sq ft 2 storey home is situated on a sprawling 1.85 acre corner lot. Beautiful landscaping with plenty of mature trees providing lots of privacy and space for the kids to roam & play. Upon entry of the home you will be greeted with the spacious and bright foyer. Living room featuring gleaming hardwood floors as well as a propane fire place. From the living room you will enter the open concept kitchen and dining area. Freshly painted cupboards along with newly installed quarts counter tops and subway tiled backsplash. Mitsubishi heat pump in the dining area providing heating and cooling options. Down the hall you will find a separate 2 pc bathroom/laundry room with a new washer and dryer. Upstairs boasting a great sized primary bedroom, ensuite (new corner shower) main bath (newly tiled floor) and 2 more bedrooms. The lower level of the home has seen a major renovation. All new drywall, insulation and mostly new flooring. Upgraded water treatment system along with a new pressure tank. This home must be seen to be truly appreciated. Call today. (id:51532)
Tags
| Property Summary |
|---|
| Building |
|---|
| Level | Rooms | Dimensions |
|---|---|---|
| Second level | Primary Bedroom | 17.2x12.4 |
| Ensuite (# pieces 2-6) | 7.3x11.9 | |
| Bath (# pieces 1-6) | 7.3x7.6 | |
| Bedroom | 11.1x12.5 | |
| Bedroom | 11.3x12.5 | |
| Lower level | Bath (# pieces 1-6) | 4.10x8.9 |
| Utility room | 6.4x8.9 | |
| Other | 12.8x11.5 | |
| Main level | Living room | 13.3x12.2 |
| Dining nook | 11.4x13.6 | |
| Kitchen | 11.4x13.6 | |
| Laundry / Bath | 5.8x9.8 | |
| Family room | 13.3x12.2 |
| Features | |||||
|---|---|---|---|---|---|
| Garage | Attached Garage | Range | |||
| Dishwasher | Dryer | Washer | |||
| Microwave Range Hood Combo | Refrigerator | Central Vacuum - Roughed In | |||
| Heat Pump | |||||























































