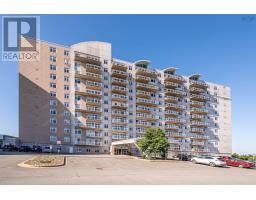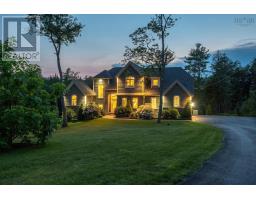192 Ballybunion Run, Hammonds Plains, Nova Scotia, CA
Address: 192 Ballybunion Run, Hammonds Plains, Nova Scotia
3 Beds3 Baths1453 sqftStatus: Buy Views : 403
Price
$439,900
Summary Report Property
- MKT ID202418010
- Building TypeRow / Townhouse
- Property TypeSingle Family
- StatusBuy
- Added14 weeks ago
- Bedrooms3
- Bathrooms3
- Area1453 sq. ft.
- DirectionNo Data
- Added On12 Aug 2024
Property Overview
Welcome to The Knolls of Glen Arbour. This property features a spacious main level with a chef's kitchen with high end finishes and overlooking the living room and private dining area. Upstairs, you will find the primary bedroom with a walk-in closet and ensuite, and two additional bedrooms. The lower level is an unfinished walkout basement, providing flexible space that you can tailor to your specific needs! (id:51532)
Tags
| Property Summary |
|---|
Property Type
Single Family
Building Type
Row / Townhouse
Storeys
2
Community Name
Hammonds Plains
Title
Condominium/Strata
| Building |
|---|
Bedrooms
Above Grade
3
Bathrooms
Total
3
Partial
1
Interior Features
Appliances Included
Stove, Dishwasher, Dryer, Washer, Microwave Range Hood Combo, Refrigerator
Flooring
Hardwood, Laminate, Tile
Building Features
Features
Balcony
Foundation Type
Poured Concrete
Total Finished Area
1453 sqft
Utilities
Utility Sewer
Septic System
Water
Well, Unknown
Exterior Features
Exterior Finish
Brick, Vinyl
Maintenance or Condo Information
Maintenance Fees
$602.8 Monthly
| Level | Rooms | Dimensions |
|---|---|---|
| Second level | Primary Bedroom | 14.7 x 15/46 |
| Bedroom | 10 x 10.9 | |
| Bedroom | 11 x 12/42 | |
| Ensuite (# pieces 2-6) | 8.5 x 7.2 | |
| Other | WIC 6 x 7.2 | |
| Bath (# pieces 1-6) | Laundry 8.6 x 8/41 | |
| Main level | Living room | 22.3 x 12/45 |
| Kitchen | 11 x 12.8/42 | |
| Foyer | 10.10 x 20/42 | |
| Dining room | 11 x 9.5 | |
| Bath (# pieces 1-6) | 2.10 x 7.2/44 |
| Features | |||||
|---|---|---|---|---|---|
| Balcony | Stove | Dishwasher | |||
| Dryer | Washer | Microwave Range Hood Combo | |||
| Refrigerator | |||||























































