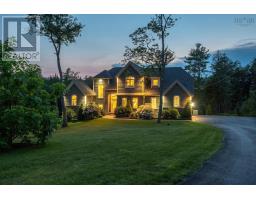121 Hummingbird Lane, Hammonds Plains, Nova Scotia, CA
Address: 121 Hummingbird Lane, Hammonds Plains, Nova Scotia
Summary Report Property
- MKT ID202417314
- Building TypeHouse
- Property TypeSingle Family
- StatusBuy
- Added14 weeks ago
- Bedrooms3
- Bathrooms2
- Area2244 sq. ft.
- DirectionNo Data
- Added On13 Aug 2024
Property Overview
Welcome to 121 Hummingbird Lane! This beautiful split-entry has had extensive renovations and is ready for a lucky new Owner! Featuring 2 spacious bedrooms on the main level with a large walk-in closet in the Primary, a sizeable Main Bath with large soaker tub, open-concept kitchen/dining/living with Country style cabinetry, Reverse Osmosis system, stainless steel appliances and beautiful hardwood floors throughout. Your lower level consists of another good sized Bedroom, family room, laundry room and another full bath with a walkout to the side of the Home. This Home has had a tonne of upgrades in the past 4 years including a full basement renovation, including flooring, some windows, drywall, trim and more. All new stainless steel appliances in the Kitchen and anewer Washer/Dryer are included. The huge double detached Garage, large driveway for multiple vehicles all on just shy of an Acre lot that has just been fully Professionally landscaped and situated on the end of a cul-de-sac provide a fantastic property! Full list of upgrades on file! Book your private showing today. (id:51532)
Tags
| Property Summary |
|---|
| Building |
|---|
| Level | Rooms | Dimensions |
|---|---|---|
| Lower level | Family room | 23.4 x 13.7 |
| Laundry room | 10 x 7.2 | |
| Bedroom | 17.6 x 10.5 | |
| Bath (# pieces 1-6) | 9.7 x 8.3 | |
| Utility room | 5.8 x 5.7 | |
| Main level | Kitchen | 12.6 x 11 |
| Dining room | 11 x 7.0 | |
| Living room | 14.4 x 13.7 | |
| Primary Bedroom | 14 x 11.8 | |
| Bath (# pieces 1-6) | 11 x 9 | |
| Bedroom | 13 x 10.7 |
| Features | |||||
|---|---|---|---|---|---|
| Sloping | Garage | Detached Garage | |||
| Gravel | Stove | Dishwasher | |||
| Dryer | Washer | Refrigerator | |||
| Water purifier | Central Vacuum | Wall unit | |||
| Heat Pump | |||||






























































