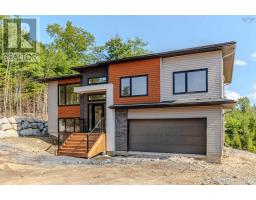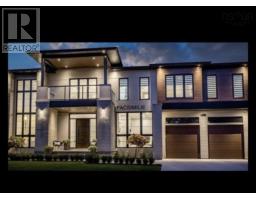29 Lindforest Court, Middle Sackville, Nova Scotia, CA
Address: 29 Lindforest Court, Middle Sackville, Nova Scotia
Summary Report Property
- MKT ID202411579
- Building TypeHouse
- Property TypeSingle Family
- StatusBuy
- Added17 weeks ago
- Bedrooms3
- Bathrooms2
- Area1847 sq. ft.
- DirectionNo Data
- Added On18 Jun 2024
Property Overview
Welcome to 29 Lindforest Court! This lovely 3 Bedroom, 2 Bath property has its original Owners and is located in a quiet area of desired Middle Sackville within walking distance to Sackville Heights Elementary and sitson 1.12 acres. Your well appointed main level features all 3 bedrooms including a spacious Primary. Full bathroom with jacuzzi tub, large living space and a lovely eat-in kitchen complete this level. Your lower level features a large rec-room, storage space, another full bath and a walkout to the single attached garage with access to outdoors. Many upgrades to this Home over the Years including a 24x24 detached 1.5 garage fully wired/heated with heat pump in 2017, roof shingles in 2021, front and rear decks in 2023, new Heat Pump 2024, well-pump 2018, 3 brand new windows, upgraded sink and countertops in 2022, water softener in 2020 and brand new washer! The backyard is an oasis with a huge entertainers deck space and a large shed for storage. Your view is beautiful with this South facing home for that beautiful sunlight all day. Large driveway with plenty of parking for multiple vehicles. Come take a look at this beautiful home today! (id:51532)
Tags
| Property Summary |
|---|
| Building |
|---|
| Level | Rooms | Dimensions |
|---|---|---|
| Lower level | Recreational, Games room | 22.4 x 12.3 |
| Den | 10.8 x 9.4 | |
| Storage | 10.8 x 6.10 | |
| Bath (# pieces 1-6) | 3PC | |
| Utility room | 13 x 5 | |
| Main level | Kitchen | 11.7 x 10.7 |
| Living room | 15.2 x 14 | |
| Primary Bedroom | 15.6 x 11.7 | |
| Bedroom | 13 x 9 | |
| Bedroom | 10.7 x 9.5 | |
| Bath (# pieces 1-6) | 4PC | |
| Dining room | 11.7 x 7.3 |
| Features | |||||
|---|---|---|---|---|---|
| Sloping | Garage | Attached Garage | |||
| Detached Garage | Stove | Dryer | |||
| Washer | Refrigerator | Wall unit | |||
| Heat Pump | |||||

































































