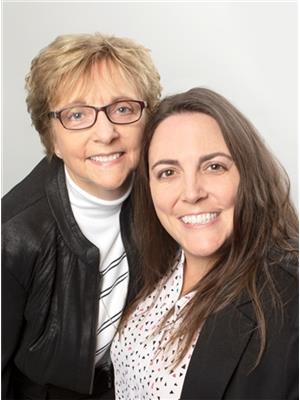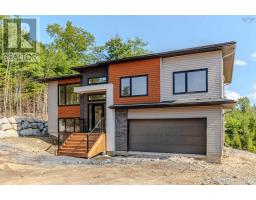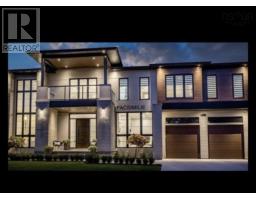267 McCabe Lake Drive, Middle Sackville, Nova Scotia, CA
Address: 267 McCabe Lake Drive, Middle Sackville, Nova Scotia
Summary Report Property
- MKT ID202420343
- Building TypeHouse
- Property TypeSingle Family
- StatusBuy
- Added13 weeks ago
- Bedrooms4
- Bathrooms3
- Area3710 sq. ft.
- DirectionNo Data
- Added On22 Aug 2024
Property Overview
Welcome to this exquisite 3700 sq/ft bungalow in desirable Indigo Shores. Custom built by the current owners this home offers an inviting exterior, which leads to a fabulous floor plan. A spacious entry greets you & extends to the open-concept design featuring an elegant living rm accented with a beautiful coffered ceiling & floor to ceiling fireplace, adding a cozy level of sophistication. The extremely well appointed chef?s kitchen offers a 9ft island & extends to the spacious dining area. The primary bedroom suite is a true retreat complete with luxurious ensuite, which will not disappoint. The recently completed lwr level includes a spacious fitness rm, versatile rec rm, sitting, 4th br & walk out to a raised aggregate patio which extends to the driveway, excellent for extended family. All accented with: hdwd stairs to bonus rm, 9 ft ceilings, custom wdw treatments, abundance of natural lighting, covered veranda, extensive driveway-walkway-entry stairs, ducted heat pump & more. Beautiful detailing, quality finishes, meticulous care & beautifully appointed, presenting a blend of elegance & comfort! (id:51532)
Tags
| Property Summary |
|---|
| Building |
|---|
| Level | Rooms | Dimensions |
|---|---|---|
| Second level | Other | Bonus 22 x 12 |
| Basement | Media | 19.4 x 14 |
| Bath (# pieces 1-6) | 9.4 x 7.3 | |
| Games room | 28 x 4.8 | |
| Other | Sitting 13.2 x 14.10 | |
| Bedroom | 14.10 x 13.2 | |
| Storage | 14.10 x 13.3 | |
| Main level | Living room | 15.8 x 17 |
| Kitchen | 14 x 14.6 | |
| Dining room | 14 x 11.6 | |
| Primary Bedroom | 13 x 14 | |
| Other | 11 x 5 w/in closet | |
| Bedroom | 13.2 x 10.6 | |
| Bedroom | 12 x 10.2 | |
| Ensuite (# pieces 2-6) | 8.8 x 11 | |
| Bath (# pieces 1-6) | 10.2 x 5.6 | |
| Foyer | 9 x 5.10 | |
| Laundry room | 14 - Jog x 8 |
| Features | |||||
|---|---|---|---|---|---|
| Level | Garage | Attached Garage | |||
| Central Vacuum | Cooktop | Oven | |||
| Dishwasher | Dryer - Electric | Washer | |||
| Refrigerator | Wine Fridge | Water softener | |||
| Walk out | Heat Pump | ||||





































































