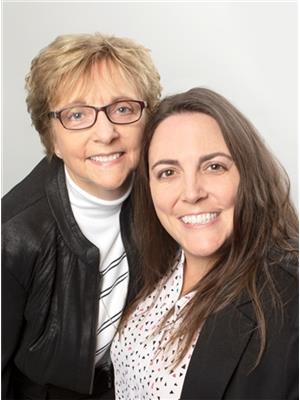130 Johnson Crescent, Lower Sackville, Nova Scotia, CA
Address: 130 Johnson Crescent, Lower Sackville, Nova Scotia
Summary Report Property
- MKT ID202420251
- Building TypeHouse
- Property TypeSingle Family
- StatusBuy
- Added13 weeks ago
- Bedrooms4
- Bathrooms3
- Area2433 sq. ft.
- DirectionNo Data
- Added On21 Aug 2024
Property Overview
Located in the sought after First Lake area of Lower Sackville, this family home borders HRM property & offers immediate access to First Lake & the surrounding walking trails! With over 2400 sq/ft of living space this spacious 2 story home features 4 brs on one level, 3 baths, lrg living rm with floor to ceiling fireplace(not currently used) patio doors to large deck, eat in kitchen, main floor ldry, 2 pc bath & a formal dining rm which completes the main living areas of this bright & spacious home and includes appls. The lower level offers great potential with an abundance of windows offering lots of natural lighting, brick hearth, bar, patio doors to entry level deck, work shop & an additional storage/utility area located under the garage with w/out to back yard. Offered for sale by the current owner of over 40 years, this home as seen many upgrades: kitchen/ensuite bath/powder rm/hardwood stairs(chair lift to be removed)/roof shingles/ many vinyl windows/ entry door system & 12x12 shed. Conveniently located, minutes to Cobequid Health Center, sport plex, parks, trails, schools, restaurants, shopping & the 102 Highway. (id:51532)
Tags
| Property Summary |
|---|
| Building |
|---|
| Level | Rooms | Dimensions |
|---|---|---|
| Second level | Primary Bedroom | 13.5 x 12 |
| Bath (# pieces 1-6) | 3 Pieces | |
| Bedroom | 16.7 x 11.10 -Jog | |
| Bedroom | 11.10 x 10 | |
| Bath (# pieces 1-6) | 4 Pieces | |
| Bedroom | 10.8 x 9 | |
| Basement | Recreational, Games room | 29.5 x 21.5 x 12 |
| Workshop | 13.9 x 14 unfinished | |
| Main level | Living room | 12.8 x 29 |
| Kitchen | 9 x 18 | |
| Dining room | 10.10 x 16.4 -Jog | |
| Laundry room | 8.3 x 9 -Jog | |
| Bath (# pieces 1-6) | 2 Pieces |
| Features | |||||
|---|---|---|---|---|---|
| Level | Garage | Attached Garage | |||
| Central Vacuum | Stove | Dishwasher | |||
| Dryer | Washer | Microwave Range Hood Combo | |||
| Refrigerator | Walk out | ||||



































































