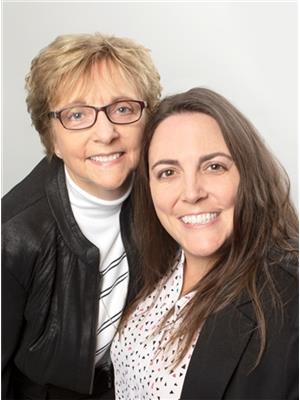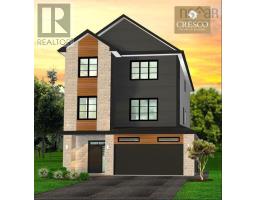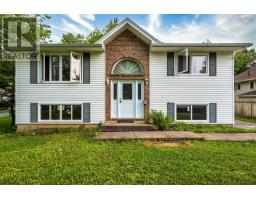865 Basinview Drive, Bedford, Nova Scotia, CA
Address: 865 Basinview Drive, Bedford, Nova Scotia
Summary Report Property
- MKT ID202418522
- Building TypeHouse
- Property TypeSingle Family
- StatusBuy
- Added12 weeks ago
- Bedrooms4
- Bathrooms4
- Area3068 sq. ft.
- DirectionNo Data
- Added On24 Aug 2024
Property Overview
Welcome to this beautiful family home located in a sought after neighborhood of Bedford offering over 3000 sq/ft of quality living space with fabulous curb appeal. The inviting 19?covered verandah greets you & leads to a spacious entry which flows to an open concept design featuring: spacious living rm with propane fplc & built in features, modern kitchen with lots of cabinets, w/I pantry, hard surface counters, island, s/s appls, dining nook w/patio drs to 20? deck & formal DR/den. All accented with: hardwood/ceramic floors, 9? ceilings, cove molding & lots of natural lighting. Beautiful custom hdwd staircase leads to the primary suite & ensuite bath with soaker tub & custom shower. Two additional spacious brs & a full bath complete this level. The custom staircase continues to the equally impressive living space of the lwr level rec rm, 4th br & 4pc bath/ldry rm. PLUS: dbl garage w/epoxy flrs & high ceiling, exterior raised aggregate features/unique 9.9x8 storage area/custom blinds/hwbb heat(electric), speakers-deck/kit/dr/ensuite, custom blinds & so much more! Enjoy this perfect blend of comfort & quality. (id:51532)
Tags
| Property Summary |
|---|
| Building |
|---|
| Level | Rooms | Dimensions |
|---|---|---|
| Second level | Primary Bedroom | 16x13 |
| Other | w/i 7.5x6.5 | |
| Ensuite (# pieces 2-6) | 14.10x7.10 | |
| Bedroom | 16x9.5+8.6x7.8 | |
| Bedroom | 10.3x9.11 | |
| Bath (# pieces 1-6) | 5x9.2 | |
| Storage | *9.9x8- 5.10 high | |
| Basement | Media | 13.2x24.4 |
| Bedroom | 10.9x12 +jog | |
| Laundry / Bath | 11.8x8.9 | |
| Utility room | 7.4x5.10+/- | |
| Main level | Living room | 19x14 |
| Kitchen | 10x14 | |
| Dining nook | 10x14 | |
| Dining room | 12.6x9.8 | |
| Foyer | 12.6x9.2 |
| Features | |||||
|---|---|---|---|---|---|
| Level | Garage | Attached Garage | |||
| Stove | Dishwasher | Dryer | |||
| Washer | Microwave Range Hood Combo | Refrigerator | |||































































