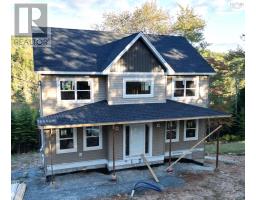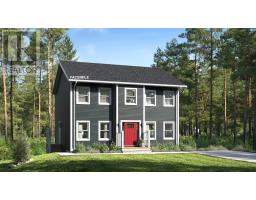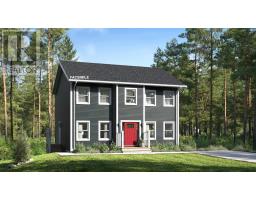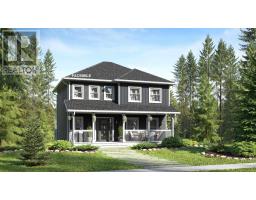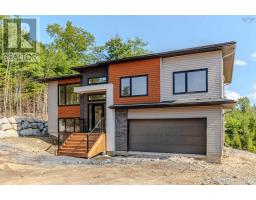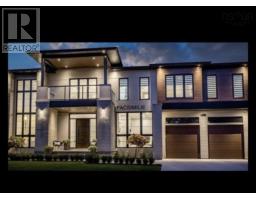137 Azure Court, Middle Sackville, Nova Scotia, CA
Address: 137 Azure Court, Middle Sackville, Nova Scotia
Summary Report Property
- MKT ID202420495
- Building TypeHouse
- Property TypeSingle Family
- StatusBuy
- Added13 weeks ago
- Bedrooms4
- Bathrooms4
- Area3643 sq. ft.
- DirectionNo Data
- Added On23 Aug 2024
Property Overview
Indigo Shores - Prime Location - Exceptional Condition "and" on a Quiet Cul De Sac - 137 Azure Court is your opportunity to become the proud new owner of a noteworthy home/property in family friendly Indigo Shores. The impeccable condition of this commendable custom built home speaks for itself however it's the peaceful location, 4 bedrooms, 4 bathrooms, expansive paved driveway, the enviable 24' x 24' garage along with a fully ducted heat pump system, 9' ceilings on the main floor, covered front verandah, private rear deck, tucked away campfire area and endless upgrades that will truly facilitate lasting family memories. This lovely home has upgrades galore (list available) and is in the heart of Indigo Shores, a charming Halifax community. This beauty is minutes to the amenities of Lower Sackville, a short spin to Bedford and provides very quick access to Highway 100 series highways. Comes with foot access to McCabe Lake. (id:51532)
Tags
| Property Summary |
|---|
| Building |
|---|
| Level | Rooms | Dimensions |
|---|---|---|
| Second level | Primary Bedroom | 16.4x13/51 |
| Ensuite (# pieces 2-6) | 13.10x9.8/51 | |
| Bedroom | 14x13/51 | |
| Bedroom | 13x12/51 | |
| Bath (# pieces 1-6) | 12.7x6.2/51 | |
| Basement | Recreational, Games room | 21.4x15.1/48 |
| Bedroom | 12x11/48 | |
| Bath (# pieces 1-6) | 13.4x7.1/58 | |
| Main level | Kitchen | 14x12/56 |
| Great room | 19x17/56 | |
| Dining room | 13.6x12/56 | |
| Eat in kitchen | 14x10/56 | |
| Bath (# pieces 1-6) | 5.10x5.8/56 |
| Features | |||||
|---|---|---|---|---|---|
| Treed | Garage | Attached Garage | |||
| Stove | Dishwasher | Dryer | |||
| Washer | Microwave Range Hood Combo | Refrigerator | |||
| Walk out | Central air conditioning | Heat Pump | |||























































