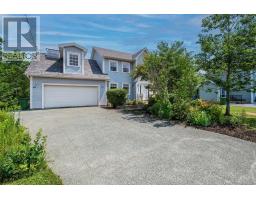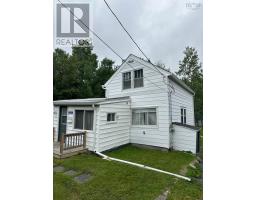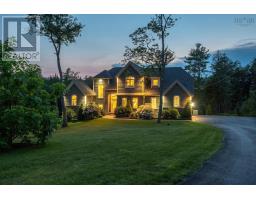683 Sandwick Drive, Hammonds Plains, Nova Scotia, CA
Address: 683 Sandwick Drive, Hammonds Plains, Nova Scotia
Summary Report Property
- MKT ID202412862
- Building TypeHouse
- Property TypeSingle Family
- StatusBuy
- Added22 weeks ago
- Bedrooms4
- Bathrooms3
- Area3507 sq. ft.
- DirectionNo Data
- Added On17 Jun 2024
Property Overview
A quality built home by Highmark Custom Home Builders. Welcome to "The Osborne" located at 683 Sandwick Drive ? where luxury meets comfort! This newly finished 2-level residence is a masterpiece in design and functionality. Boasting a built-in garage, and located on a private 2.22 acreage this residence welcomes you with open arms and a host of enticing features. As you step inside, be captivated by the soaring 9 foot ceilings on the main level, creating an airy and spacious ambiance. The open concept seamlessly connects the living room, dining room, and kitchen, adorned with laminate and ceramic flooring throughout for a touch of elegance.The heart of the home, the kitchen, boasts a walk-in pantry with a built-in beverage fridge, making meal preparation a delight. A 5 piece LG appliance package is included. A convenient 2-piece bath completes this level, providing the perfect blend of convenience and style. Ascend the solid birch staircase to the second level, where the allure continues. Discover a large primary bedroom featuring a 9-foot tray ceiling, a generous walk-in closet, and a luxurious 5-piece ensuite ? your private sanctuary. Three additional well-appointed bedrooms, a 4-piece bath, and a bonus area make this level ideal for both relaxation and recreation.What sets this property apart? The full-ducted Bosch heat pump ensures year-round comfort, delivering energy efficiency and cost savings. Embrace the warmth and the convenience of modern living in every corner. In close proximity to Glen Arbour Golf Course and community access to McCabe Lake this home will appeal to everyone. The roadway entrance off Sandwick Drive is paved adding that finishing touch. Your dream home awaits at 683 Sandwick Drive ? where every detail is designed for your utmost pleasure. (id:51532)
Tags
| Property Summary |
|---|
| Building |
|---|
| Level | Rooms | Dimensions |
|---|---|---|
| Second level | Primary Bedroom | 15.6x16 |
| Ensuite (# pieces 2-6) | 12x12.7 | |
| Other | 9x9.2 WIC | |
| Other | 15x10.6 Sitting rm | |
| Laundry room | 5.6x9.2 | |
| Bedroom | 13.2x11.4 | |
| Bath (# pieces 1-6) | 11.1x5.6 | |
| Bedroom | 13.4x11.4 | |
| Bedroom | 12.8x11.8 | |
| Main level | Foyer | 15x10 |
| Living room | 15.6x13.4 | |
| Great room | 15.6x29 | |
| Kitchen | 15x9 | |
| Dining room | 15x11 | |
| Other | 11.2x9 Pantry | |
| Bath (# pieces 1-6) | 8.4x6 | |
| Mud room | 10x11 | |
| Other | 10x6 mechanical rm |
| Features | |||||
|---|---|---|---|---|---|
| Garage | Attached Garage | Stove | |||
| Dishwasher | Dryer | Washer | |||
| Refrigerator | Heat Pump | ||||
















































































