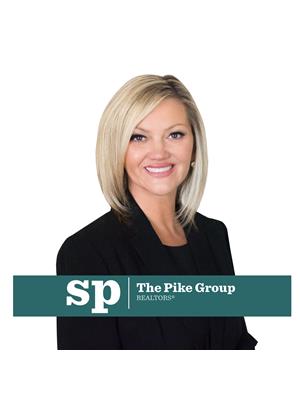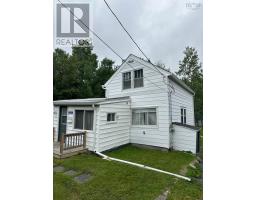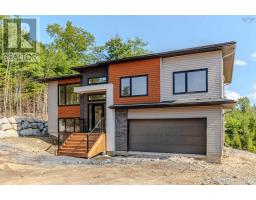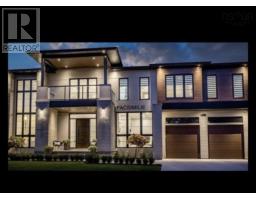49 Falcon Crest, Middle Sackville, Nova Scotia, CA
Address: 49 Falcon Crest, Middle Sackville, Nova Scotia
Summary Report Property
- MKT ID202417113
- Building TypeHouse
- Property TypeSingle Family
- StatusBuy
- Added14 weeks ago
- Bedrooms4
- Bathrooms3
- Area2575 sq. ft.
- DirectionNo Data
- Added On12 Aug 2024
Property Overview
Welcome to 49 Falcon Crest Court! This stunning two-story home boasts 4 spacious bedrooms and 3 bathrooms, all situated on a generous lot in a serene cul-de-sac. The attached garage provides convenience, while the second-floor offers breathtaking views of Springfield Lake. As you approach the property, you'll be captivated by the meticulously landscaped front yard. Upon entering, the elegant hardwood stairs guide you to four spacious bedrooms. The primary suite features an expansive walk-in closet and an ensuite bathroom complete with a double vanity and a jet tub for ultimate relaxation. The main level of this open-concept home includes a generous eat-in kitchen that seamlessly flows into the living room and a separate dining area, perfect for entertaining. This level also boasts a bright and roomy mudroom and a laundry area, enhancing the home's functionality. Designed with energy efficiency in mind, this home features a ducted heat pump and a solar-powered hot water heater. It is also prepped for a central vacuum system. Outdoor entertaining is a delight with the oversized deck and a charming ground-level patio, complete with a large outdoor fireplace. Additional highlights include a current alarm system, and significant upgrades such as 50-year roof shingles replaced in 2015, a solar hot water heater installation, garden deck stairs and walkway. This home is perfect for hosting special occasions and creating lasting memories with friends and family. Don't miss out on the opportunity to make this exceptional property your own! (id:51532)
Tags
| Property Summary |
|---|
| Building |
|---|
| Level | Rooms | Dimensions |
|---|---|---|
| Second level | Primary Bedroom | 12.5x18.1 |
| Ensuite (# pieces 2-6) | 10.9x8.10 | |
| Other | 7.5x7.7 WIC | |
| Bedroom | 11.5x11.5 | |
| Bedroom | 12.10x11.6 | |
| Bedroom | 25.8x20.3 | |
| Lower level | Other | 12.7x12.9 Flex room |
| Main level | Living room | 13.3x13.5 |
| Dining room | 12.5x13.5 | |
| Family room | 12.5x13.3 | |
| Kitchen | 21x15.7 | |
| Laundry room | 21x8.5 | |
| Bath (# pieces 1-6) | 8.2x2.7 | |
| Foyer | 7.5x16.6 | |
| Bath (# pieces 1-6) | 8.1x8.10 |
| Features | |||||
|---|---|---|---|---|---|
| Treed | Garage | Attached Garage | |||
| Stove | Dishwasher | Dryer | |||
| Washer | Microwave | Refrigerator | |||
| Walk out | Heat Pump | ||||













































































