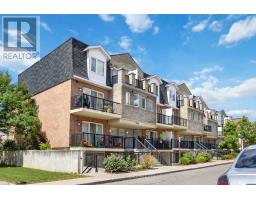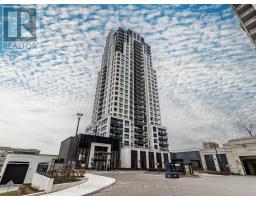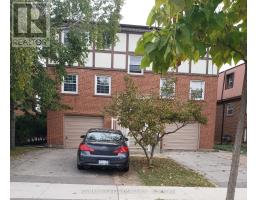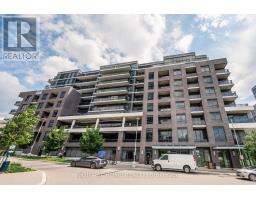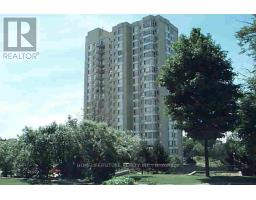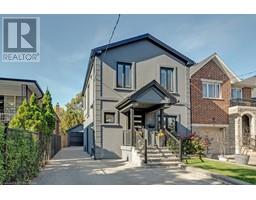503 - 80 ESTHER LORRIE DRIVE, Toronto, Ontario, CA
Address: 503 - 80 ESTHER LORRIE DRIVE, Toronto, Ontario
Summary Report Property
- MKT IDW9263197
- Building TypeApartment
- Property TypeSingle Family
- StatusBuy
- Added17 weeks ago
- Bedrooms2
- Bathrooms1
- Area0 sq. ft.
- DirectionNo Data
- Added On21 Aug 2024
Property Overview
This stunning condo offers a prime location close to GO Station and the highway for easy city access. The modern, open-concept kitchen features elegant countertops and a breakfast area, seamlessly flowing into a bright and airy living room, prefect for relaxation and entertaining. Step out onto the full-size balcony and enjoy a quiet view of the beautifully landscaped courtyard. The versatile den can serve as an office, guest bedroom, or nursery, offering flexibility to suit your needs. Freshly painted throughout, this unit provides a clean and inviting atmosphere. Building amenities include a state-of-the-art gym, an indoor pool for year-round swimming, and a beautiful rooftop for relaxing and taking in the views. This condo is more than just a place to live; it's a lifestyle. Don't miss the chance to make this exceptional property your new home! (id:51532)
Tags
| Property Summary |
|---|
| Building |
|---|
| Level | Rooms | Dimensions |
|---|---|---|
| Main level | Dining room | 5.5 m x 3.2 m |
| Kitchen | 2.8 m x 2.6 m | |
| Primary Bedroom | 3 m x 2.8 m | |
| Den | 2.6 m x 2.4 m |
| Features | |||||
|---|---|---|---|---|---|
| Balcony | In suite Laundry | Underground | |||
| Dishwasher | Dryer | Microwave | |||
| Refrigerator | Stove | Washer | |||
| Window Coverings | Central air conditioning | Storage - Locker | |||








































