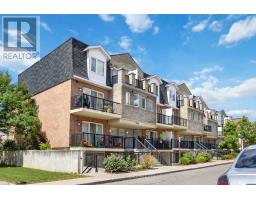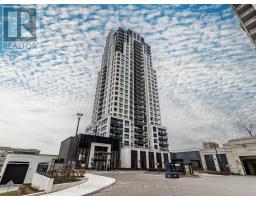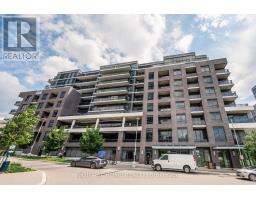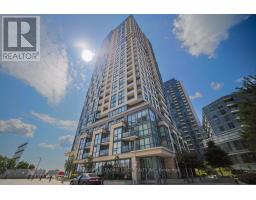8 BRIDESBURG DRIVE, Toronto, Ontario, CA
Address: 8 BRIDESBURG DRIVE, Toronto, Ontario
9 Beds5 Baths0 sqftStatus: Buy Views : 599
Price
$1,775,000
Summary Report Property
- MKT IDW7221646
- Building TypeDuplex
- Property TypeSingle Family
- StatusBuy
- Added16 weeks ago
- Bedrooms9
- Bathrooms5
- Area0 sq. ft.
- DirectionNo Data
- Added On13 Aug 2024
Property Overview
One of a kind duplex, main floor 4 bedrooms, 2 full baths, 2 private driveways plus 2 separate garages. 1st and 2nd floor units identical layout approx 2,000 sq ft. Each access to rear stairs. 1 bedroom basement apartment (vacant). Note: 1st & 2nd floor units pay their own heat and hydro. Coin operated washer & dryer. 2nd floor living & dining rooms have laminate flooring. Tenants in good standing. All tenants month to month. (id:51532)
Tags
| Property Summary |
|---|
Property Type
Single Family
Building Type
Duplex
Storeys
2
Community Name
Kingsview Village-The Westway
Land Size
50 x 123 FT
Parking Type
Garage
| Building |
|---|
Bedrooms
Above Grade
8
Below Grade
1
Bathrooms
Total
9
Interior Features
Appliances Included
Dryer, Refrigerator, Stove, Washer, Water Heater
Flooring
Hardwood, Ceramic
Basement Features
Apartment in basement
Basement Type
N/A
Heating & Cooling
Cooling
Central air conditioning
Heating Type
Forced air
Utilities
Utility Sewer
Sanitary sewer
Water
Municipal water
Exterior Features
Exterior Finish
Brick, Stucco
Parking
Parking Type
Garage
Total Parking Spaces
4
| Level | Rooms | Dimensions |
|---|---|---|
| Main level | Living room | 4.9 m x 4.5 m |
| Dining room | 3.8 m x 3.2 m | |
| Kitchen | 5 m x 2.8 m | |
| Bedroom | 5.5 m x 4.4 m | |
| Bedroom | 4 m x 3.4 m | |
| Bedroom | 3.8 m x 2.85 m | |
| Bedroom | 3.1 m x 2.85 m |
| Features | |||||
|---|---|---|---|---|---|
| Garage | Dryer | Refrigerator | |||
| Stove | Washer | Water Heater | |||
| Apartment in basement | Central air conditioning | ||||

























