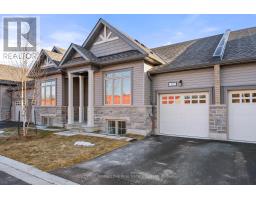801 - 662 SHEPPARD AVENUE E, Toronto, Ontario, CA
Address: 801 - 662 SHEPPARD AVENUE E, Toronto, Ontario
Summary Report Property
- MKT IDC9046882
- Building TypeApartment
- Property TypeSingle Family
- StatusBuy
- Added14 weeks ago
- Bedrooms2
- Bathrooms2
- Area0 sq. ft.
- DirectionNo Data
- Added On13 Aug 2024
Property Overview
Luxury meets elegance in this 2-bedroom apartment at St. Gabriel Village, crafted by renowned developer Shane Baghai. Featuring hardwood floors, granite countertops, stainless steel appliances, and a walkout balcony ( 8'x10'), this stunning residence offers a spa-like ensuite in the primary bedroom. Enjoy resort-style living with amenities including an indoor pool, valet parking, and a game room. Located near Bayview Village, restaurants, and public transportation, this prestigious building offers 5-star hotel services with a 24-hour concierge and more. Conveniently situated near Bayview Village Mall, subway access, and the 401 highway, this residence epitomizes sophisticated urban living. Optional Storage Locker P3 - 181 Level $23.97 mth. /. Parking Additional $71.90/mth. **** EXTRAS **** BBQ Gas Line Hook Up, Executive 24 Concierge & Valet. 10,000 SQ Of Amenities. Shopping, Boutiques, Subway, and so much more. (id:51532)
Tags
| Property Summary |
|---|
| Building |
|---|
| Level | Rooms | Dimensions |
|---|---|---|
| Main level | Foyer | Measurements not available |
| Kitchen | 2.46 m x 2.46 m | |
| Living room | 6.7 m x 3.84 m | |
| Dining room | 6.7 m x 3.84 m | |
| Primary Bedroom | 4.26 m x 3.35 m | |
| Bedroom 2 | 5.18 m x 3.35 m |
| Features | |||||
|---|---|---|---|---|---|
| Balcony | In suite Laundry | Underground | |||
| Dishwasher | Microwave | Refrigerator | |||
| Stove | Window Coverings | Central air conditioning | |||
| Security/Concierge | Recreation Centre | Exercise Centre | |||
| Fireplace(s) | |||||


























































