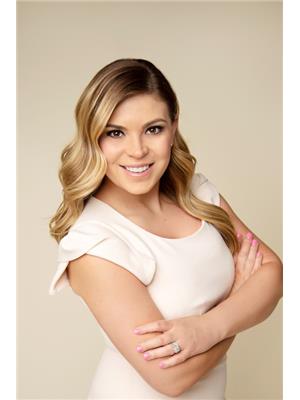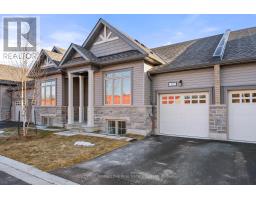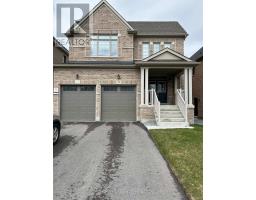42 FAIRBAIRN GATE W, East Gwillimbury, Ontario, CA
Address: 42 FAIRBAIRN GATE W, East Gwillimbury, Ontario
Summary Report Property
- MKT IDN9019321
- Building TypeHouse
- Property TypeSingle Family
- StatusBuy
- Added12 weeks ago
- Bedrooms3
- Bathrooms3
- Area0 sq. ft.
- DirectionNo Data
- Added On23 Aug 2024
Property Overview
This Exquisite Estate Home Is Nestled In An Upscale, Exclusive Neighborhood Of Executive Homes And Is Perched At The Peak Of A Cul-De-Sac. Set On 6 Acres Of Meticulously Landscaped Grounds, This Grand Residence Epitomizes Refined Living At Its Finest, Offering Unparalleled Privacy And Breathtaking Views. The Spectacular Views Grace Every Room, Allowing You To Enjoy Mesmerizing Sunsets And Sunrises From The Comfort Of Home. Live A Relaxed Lifestyle Away From The Hustle And Bustle, While Being Only Minutes Away From All Amenities. Indulge In A Lifestyle Of Luxury And Leisure With This Remarkable Home That Boasts An Ideal Open Concept Floorplan. The Renovated Kitchen Overlooks The Inground Pool And Beautiful Gardens, While A Convenient Main Floor Office And Main Floor Laundry Room With Access To The 3-Car Garage Add To The Ease Of Living. Renovated Bathrooms And A Walkout Basement Enhance The Allure Of This Home, With The Most Impressive 2500 Sq. Ft. 2-Storey Heated Shop. This Remarkable Space Offers Endless Possibilities For Hobbies, Business Ventures, And Ample Storage For All Your Toys. Come Evenings, Gather Around The Fire Pit With Friends And Family, Sharing Stories And Laughter Under The Starlit Sky. This Is Your Opportunity To Stop Dreaming About A Life Of Comfort And Luxury And Turn It Into A Reality. **** EXTRAS **** See Feature Sheet (id:51532)
Tags
| Property Summary |
|---|
| Building |
|---|
| Level | Rooms | Dimensions |
|---|---|---|
| Second level | Primary Bedroom | 4.23 m x 5.69 m |
| Bedroom 2 | 4.26 m x 3.51 m | |
| Bedroom 3 | 4.01 m x 4.44 m | |
| Main level | Dining room | 5.06 m x 4.74 m |
| Living room | 8.21 m x 6.65 m | |
| Kitchen | 6.73 m x 3.88 m | |
| Office | 4.44 m x 3.64 m | |
| Laundry room | 3.83 m x 5.39 m | |
| Foyer | 4.82 m x 2.6 m |
| Features | |||||
|---|---|---|---|---|---|
| Cul-de-sac | Irregular lot size | Attached Garage | |||
| Water purifier | Dryer | Washer | |||
| Central air conditioning | |||||





























































