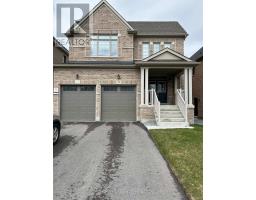19306 HOLLAND LANDING ROAD, East Gwillimbury, Ontario, CA
Address: 19306 HOLLAND LANDING ROAD, East Gwillimbury, Ontario
Summary Report Property
- MKT IDN9247383
- Building TypeHouse
- Property TypeSingle Family
- StatusBuy
- Added14 weeks ago
- Bedrooms4
- Bathrooms2
- Area0 sq. ft.
- DirectionNo Data
- Added On14 Aug 2024
Property Overview
Attention those needing storage/car enthusiasts/small businesses/tradesmen & those wanting a great Man Cave. Detached garage/workshop with in-floor radiant heat, air conditioning+heat pump, cable for TV, wiring for internet, 9 ft garage doors, running water & steel roof is the envy of all. Bright, fully renovated & well-maintained raised bungalow in the heart of Holland Landing is situated on a premium lot with mature trees and gardens. Nothing to do, just move right in. Mins to Nmkt, big box stores & all amenities. handy to Hwys 404, 400 & the new to-be-built Bradford bypass. Freshly painted(May '24) & updated throughout, this home features open-concept living, flooded with natural light. The eat-in kitchen boasts a large center island, granite counters, sparkling pendants & newer stainless steel appliances. The kitchen entry leads out to a large back deck for outdoor living and entertaining. Work at home in the functional office off the kitchen(BR3). Seated bartop overlooks the living room with a view of front yard and maple tree. The main 3pc bath has heated floors. LED spotlights with dimmers throughout. The lower level includes a family room, two bedrooms, & updated 3 pc bath. Primary BR with above grade window is comfortable & serene, providing a calm, quiet space for restful sleep. Updated 3 pc bath with glass shower, heated floors(even in the shower)& laundry that is hidden behind folding doors(newer W&D). A large storage space is tucked in behind the stairs. Close to schools, library, parks & the many trails of the surrounding area. **** EXTRAS **** 10' x 10' Shed behind garage. All electrical and plumbing updated. Extra insulation installed-Enbridge bill $919.21/yr for both house and garage. Soundproof insulating in the primary bedroom, all closet shelving, from door screen (as is). (id:51532)
Tags
| Property Summary |
|---|
| Building |
|---|
| Land |
|---|
| Level | Rooms | Dimensions |
|---|---|---|
| Lower level | Utility room | 1.5 m x 1 m |
| Family room | 3.28 m x 4.9 m | |
| Primary Bedroom | 3.27 m x 3.64 m | |
| Bedroom 4 | 2.64 m x 3.07 m | |
| Bathroom | 1.6 m x 3.49 m | |
| Laundry room | 1.5 m x 3 m | |
| Main level | Kitchen | 4.14 m x 4.29 m |
| Living room | 4.14 m x 4.64 m | |
| Bedroom 2 | 2.8 m x 3.44 m | |
| Bedroom 3 | 2.81 m x 3 m | |
| Bathroom | 2.56 m x 2.44 m |
| Features | |||||
|---|---|---|---|---|---|
| Irregular lot size | Dry | Sump Pump | |||
| Detached Garage | Water Heater | Window Coverings | |||
| Central air conditioning | |||||


























































